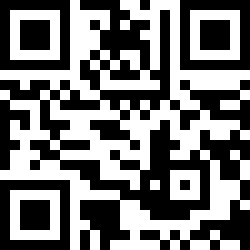$2,999,000
5
2+2
3,072 ft²
Note: This property may have a conditional offer. Talk to us for details.
Loading Listing...
- Loan Term
- Interest Rate
-
- Loan Amount
- Annual Tax
- Ann. Insurance
* Amounts are estimates only. Final payment amounts may vary.
Description
Fabulous 3100 sq foot mid-century modern bungalow with abundant natural light + great indoor/outdoor living spaces located in a sought after serene location just steps from Sandy Beach/Riverdale park. Exceptional layout + easy living spaces with great flow + large principal rooms. Enter the home to a stunning living + dining space with soaring ceilings + wood burning fireplace. Efficient kitchen with loads of cabinetry + counter space, pantry, island + office work station complete with hidden printer. Step down into an all window informal dining space with very pretty garden views + in-floor heating for those chilly winter days. Generous sized family room, 3 bedrooms + laundry complete the main floor. All 4 bathrooms feature heating floors + the primary has vaulted ceilings, a lovely spa ensuite + direct access to a private area in the yard with a hot tub for every day use. Site finished hardwood flooring on the main level. The lower level is fully developed with 2 additional bedrooms, large rec room with built in bar, huge office with serial staircase connected to the primary bedroom. The house was extensively renovated in 2017 + boiler system + furnaces are just 3 years old. Hard to find, attached 3 car garage is an additional benefit of this exceptional home which can suit many buyer profiles. Walk to the shops of Britannia, the River pathway system, schools, tennis/skating rinks + Glencoe.
Property details
- MLS® #
- A2257826
- Property Type:
- Residential
- Subtype:
- Detached
- Subdivision:
- Elbow Park
- Price
- $2,999,000
- Sale/Lease:
- For Sale
- Size:
- 3,072 sq.ft.
- Bedrooms:
- 5
- Bathrooms:
- 2 full / 2 half
- Year Built:
- 1960 (65 years old)
- Structure Type:
- House
- Building Style:
- Bungalow
- Garage:
- Yes
- Parking:
- Triple Garage Attached
- Fence:
- Fenced
- Basement:
- Finished, Full
- Features:
- Beamed Ceilings, Bookcases, Built-in Features, Granite Counters, Kitchen Island, Open Floorplan, Skylight(s), Vaulted Ceiling(s)
- Fireplaces:
- 2
- Inclusions:
- Hot Tub & Accessories, Main Floor TV and Bose Sound System
- Appliances:
- Dishwasher, Dryer, Garage Control(s), Gas Stove, Range Hood, Refrigerator, Washer, Window Coverings
- Laundry:
- Laundry Room
- Exterior Features:
- BBQ gas line
- Patio/Porch Features:
- Deck, Front Porch
- Nearby Amenities:
- Park, Playground, Pool, Schools Nearby, Shopping Nearby, Tennis Court(s), Walking/Bike Paths
- Lot Size:
- 0.20 acres
- Lot Features:
- Back Yard, Front Yard, Landscaped, Private, Rectangular Lot
- Zoning:
- R-CG
- Roof:
- Flat Torch Membrane
- Exterior:
- Stone,Stucco,Wood Frame
- Floors:
- Ceramic Tile, Hardwood, Marble, Slate
- Foundation:
- Poured Concrete
- Heating:
- In Floor, Forced Air, Natural Gas
- Cooling:
- Central Air
- Amenities:
- Park, Playground, Pool, Schools Nearby, Shopping Nearby, Tennis Court(s), Walking/Bike Paths
- Possession:
- 60 Days / Neg
Basic Info
Building Info
Neighborhood Info
Lot / Land Info
Materials & Systems
Listing Info
Listing office: Real Estate Professionals Inc.
Media & Video
Experience this property!
Virtual TourYour Realtor® Team

Realty Aces
Justin Wiechnik
587-899-3773
justin@realtyaces.ca
Ryan Wood
403-828-4645
ryansells247@gmail.com
Damien Berg
403-575-5035
damien@realtyaces.ca
Related Properties
Mortgage Calculator
- Loan Term
- Interest Rate
-
- Loan Amount
- Annual Tax
- Ann. Insurance
* Amounts are estimates only. Final payment amounts may vary.
Listing to Go
Snap this QR to open this listing on your phone!

Apply Online
Contact
Grassroots Realty Group – Airdrie, Calgary & Surrounding Area
Suite # 717, 203-304 Main Street South
Airdrie, AB T4B 3C3
Certifications & Affiliations





Data is supplied by Pillar 9™ MLS® System. Pillar 9™ is the owner of the copyright in its MLS® System. Data is deemed reliable but is not guaranteed accurate by Pillar 9™. The trademarks MLS®, Multiple Listing Service® and the associated logos are owned by The Canadian Real Estate Association (CREA) and identify the quality of services provided by real estate professionals who are members of CREA. Used under license.
Copyright © 2025 Grassroots Realty Group Ltd. All rights reserved.
Real Estate Website Design by nine10 Incorporated

















































