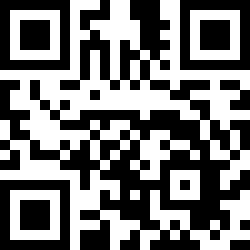Loading Listing...
- Loan Term
- Interest Rate
-
- Loan Amount
- Annual Tax
- Ann. Insurance
* Amounts are estimates only. Final payment amounts may vary.
Description
Step into this bright and inviting 2-bedroom condo that blends comfort with style. The open concept layout is filled with natural light, showcasing hardwood floors and a modern kitchen complete with granite countertops, stainless steel appliances, and a spacious island. The primary bedroom offers a generous closet, while the second bedroom is ideal as a guest room or home office. Enjoy the convenience of in-suite laundry, along with a covered parking stall, storage locker, and access to building amenities including a fitness centre, social room, and indoor bike storage. Well-managed pet-friendly complex with condo fees that include all utilities and its downtown location is close to all amenities, restaurants, parks, shopping, schools, and transit—an excellent opportunity for first-time buyers, professionals, or investors.
Property details
- MLS® #
- A2257748
- Property Type:
- Residential
- Subtype:
- Apartment
- Subdivision:
- Beltline
- Price
- $284,900
- Sale/Lease:
- For Sale
- Size:
- 816 sq.ft.
- Bedrooms:
- 2
- Bathrooms:
- 1
- Year Built:
- 1967 (58 years old)
- Structure Type:
- High Rise (5+ stories)
- Building Style:
- Apartment-Single Level Unit
- Garage:
- No
- Parking:
- Stall
- Fence:
- Basement:
- No
- Features:
- Open Floorplan
- Inclusions:
- N/A
- Appliances:
- Dishwasher, Electric Stove, European Washer/Dryer Combination, Microwave, Refrigerator
- Laundry:
- In Unit
- Exterior Features:
- Balcony
- Patio/Porch Features:
- Balcony(s)
- Nearby Amenities:
- Park, Playground, Schools Nearby, Shopping Nearby
- Condo Type:
- Conventional Condo
- Condo Amenities:
- Elevator(s), Fitness Center, Parking
- Condo Fee:
- $734
- Condo Fee Includes:
- Common Area Maintenance, Electricity, Heat, Insurance, Parking, Professional Management, Reserve Fund Contributions, Sewer, Snow Removal, Water
- Pets Allowed:
- Yes
- Zoning:
- CC-MH
- Exterior:
- Brick,Concrete
- Floors:
- Carpet, Hardwood
- Heating:
- Baseboard
- Cooling:
- None
- Amenities:
- Park, Playground, Schools Nearby, Shopping Nearby
- Possession:
- Negotiable
Basic Info
Building Info
Neighborhood Info
Condo/Association Info
Lot / Land Info
Materials & Systems
Listing Info
Listing office: RE/MAX First
Your Realtor® Team

Realty Aces
Justin Wiechnik
587-899-3773
justin@realtyaces.ca
Ryan Wood
403-828-4645
ryansells247@gmail.com
Damien Berg
403-575-5035
damien@realtyaces.ca
Related Properties
Mortgage Calculator
- Loan Term
- Interest Rate
-
- Loan Amount
- Annual Tax
- Ann. Insurance
* Amounts are estimates only. Final payment amounts may vary.
Listing to Go
Snap this QR to open this listing on your phone!

Apply Online
Contact
Grassroots Realty Group – Airdrie, Calgary & Surrounding Area
Suite # 717, 203-304 Main Street South
Airdrie, AB T4B 3C3
Certifications & Affiliations





Data is supplied by Pillar 9™ MLS® System. Pillar 9™ is the owner of the copyright in its MLS® System. Data is deemed reliable but is not guaranteed accurate by Pillar 9™. The trademarks MLS®, Multiple Listing Service® and the associated logos are owned by The Canadian Real Estate Association (CREA) and identify the quality of services provided by real estate professionals who are members of CREA. Used under license.
Copyright © 2025 Grassroots Realty Group Ltd. All rights reserved.
Real Estate Website Design by nine10 Incorporated

























