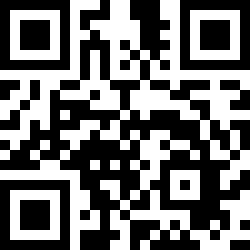Loading Listing...
- Loan Term
- Interest Rate
-
- Loan Amount
- Annual Tax
- Ann. Insurance
* Amounts are estimates only. Final payment amounts may vary.
Description
Experience modern downtown living in this stylish townhouse, ideally located just steps from vibrant 17th Avenue. Built in 2018, this home offers 1,200 sq. ft. of well-designed living space with high ceilings, sleek finishes, and thoughtful details throughout. The functional layout includes two spacious primary bedrooms, each with its own private 4-piece ensuite, making it perfect for a small family, roommates, or first-time buyers. The main floor features a versatile office space next to the garage. There is a convenient built-in laundry with washer and dryer, and a cozy electric fireplace for added comfort. A balcony off the main living area creates an inviting spot to enjoy fresh air while overlooking a quiet street—a rare find in the heart of downtown. Practicality meets comfort with an insulated single attached garage, triple-pane windows, and low condo fees. The location offers unmatched convenience with easy commuting to downtown or across the city, plus proximity to Western High School, parks, restaurants, shopping, and Calgary’s best entertainment districts. Whether you’re seeking an ideal starter home, a stylish downsizing option, or simply the best of inner-city living, this property checks every box for modern Calgary life.
Property details
- MLS® #
- A2257537
- Property Type:
- Residential
- Subtype:
- Row/Townhouse
- Subdivision:
- Bankview
- Price
- $599,900
- Sale/Lease:
- For Sale
- Size:
- 1,200 sq.ft.
- Bedrooms:
- 2
- Bathrooms:
- 2 full / 1 half
- Year Built:
- 2017 (8 years old)
- Structure Type:
- Four Plex
- Building Style:
- 3 (or more) Storey
- Garage:
- Yes
- Parking:
- Insulated, Single Garage Attached
- Basement:
- No
- Features:
- High Ceilings, Open Floorplan
- Fireplaces:
- 1
- Inclusions:
- Garage Shelving
- Appliances:
- Dishwasher, Dryer, Garage Control(s), Gas Stove, Microwave Hood Fan, Refrigerator, Washer, Window Coverings
- Laundry:
- In Unit
- Exterior Features:
- Balcony
- Patio/Porch Features:
- Balcony(s)
- Nearby Amenities:
- Park, Playground, Schools Nearby, Shopping Nearby, Sidewalks, Street Lights, Walking/Bike Paths
- Condo Type:
- Conventional Condo
- Condo Amenities:
- None
- Condo Fee:
- $250
- Condo Fee Includes:
- Insurance, Reserve Fund Contributions
- Pets Allowed:
- Yes
- Lot Features:
- Back Lane, City Lot, Front Yard, Landscaped, Lawn, Low Maintenance Landscape
- Zoning:
- M-C2
- Roof:
- Asphalt Shingle, Flat
- Exterior:
- Aluminum Siding ,Composite Siding,Stone,Stucco,Wood Frame
- Floors:
- Carpet, Ceramic Tile, Vinyl
- Foundation:
- Slab
- Heating:
- Forced Air
- Cooling:
- Central Air
- Amenities:
- Park, Playground, Schools Nearby, Shopping Nearby, Sidewalks, Street Lights, Walking/Bike Paths
- Possession:
- Negotiable
Basic Info
Building Info
Neighborhood Info
Condo/Association Info
Lot / Land Info
Materials & Systems
Listing Info
Listing office: Century 21 Bravo Realty
Your Realtor® Team

Realty Aces
Justin Wiechnik
587-899-3773
justin@realtyaces.ca
Ryan Wood
403-828-4645
ryansells247@gmail.com
Damien Berg
403-575-5035
damien@realtyaces.ca
Related Properties
Mortgage Calculator
- Loan Term
- Interest Rate
-
- Loan Amount
- Annual Tax
- Ann. Insurance
* Amounts are estimates only. Final payment amounts may vary.
Listing to Go
Snap this QR to open this listing on your phone!

Apply Online
Contact
Grassroots Realty Group – Airdrie, Calgary & Surrounding Area
Suite # 717, 203-304 Main Street South
Airdrie, AB T4B 3C3
Certifications & Affiliations





Data is supplied by Pillar 9™ MLS® System. Pillar 9™ is the owner of the copyright in its MLS® System. Data is deemed reliable but is not guaranteed accurate by Pillar 9™. The trademarks MLS®, Multiple Listing Service® and the associated logos are owned by The Canadian Real Estate Association (CREA) and identify the quality of services provided by real estate professionals who are members of CREA. Used under license.
Copyright © 2025 Grassroots Realty Group Ltd. All rights reserved.
Real Estate Website Design by nine10 Incorporated




































