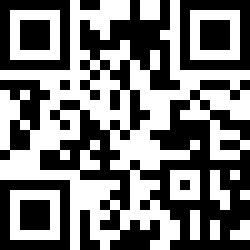Loading Listing...
- Loan Term
- Interest Rate
-
- Loan Amount
- Annual Tax
- Ann. Insurance
* Amounts are estimates only. Final payment amounts may vary.
Description
Enjoy the space you need and the location you want at 244 Flett Drive NE in Airdrie! This nearly 1,500 sq. ft. semi-detached home offers 3 bedrooms and 2 bathrooms in a bright, welcoming layout, ideal for families and first-time buyers alike. The fully developed basement adds even more living space with a large bedroom, a 3-piece bathroom, and plenty of room for a rec area or home office. Outside, you’ll love the massive backyard with established gardens and a rear parking pad that fits three vehicles or an RV. With schools, shopping, transit, and walking paths just minutes away, this home is the perfect mix of comfort, convenience, and value.
Property details
- MLS® #
- A2256580
- Property Type:
- Residential
- Subtype:
- Semi Detached (Half Duplex)
- Subdivision:
- Jensen
- Price
- $420,000
- Sale/Lease:
- For Sale
- Size:
- 849 sq.ft.
- Bedrooms:
- 3
- Bathrooms:
- 2
- Year Built:
- 1979 (46 years old)
- Structure Type:
- Duplex
- Building Style:
- Attached-Side by Side, Bi-Level
- Garage:
- No
- Parking:
- Parking Pad, RV Access/Parking
- Fence:
- Fenced
- Basement:
- Finished, Full
- Features:
- Ceiling Fan(s), High Ceilings, Storage
- Inclusions:
- Shed in Backyard
- Appliances:
- Dishwasher, Dryer, Microwave, Refrigerator, Stove(s), Washer
- Laundry:
- In Basement
- Exterior Features:
- Garden, Permeable Paving, Private Yard
- Patio/Porch Features:
- Front Porch, Rear Porch
- Nearby Amenities:
- Park, Playground, Schools Nearby, Shopping Nearby, Sidewalks, Street Lights, Tennis Court(s), Walking/Bike Paths
- Lot Size:
- 0.09 acres
- Lot Features:
- Back Lane, Back Yard, Front Yard, Fruit Trees/Shrub(s), Garden, Irregular Lot, Lawn, Street Lighting
- Zoning:
- R2
- Roof:
- Asphalt Shingle
- Exterior:
- Stucco
- Floors:
- Carpet, Laminate, Linoleum, Vinyl
- Foundation:
- Poured Concrete
- Heating:
- Forced Air
- Cooling:
- None
- Amenities:
- Park, Playground, Schools Nearby, Shopping Nearby, Sidewalks, Street Lights, Tennis Court(s), Walking/Bike Paths
- Possession:
- 15 Days / Neg,30 Days / Neg
Basic Info
Building Info
Neighborhood Info
Lot / Land Info
Materials & Systems
Listing Info
Listing office: eXp Realty
Your Realtor® Team

Realty Aces
Justin Wiechnik
587-899-3773
justin@realtyaces.ca
Ryan Wood
403-828-4645
ryansells247@gmail.com
Damien Berg
403-575-5035
damien@realtyaces.ca
Related Properties
Mortgage Calculator
- Loan Term
- Interest Rate
-
- Loan Amount
- Annual Tax
- Ann. Insurance
* Amounts are estimates only. Final payment amounts may vary.
Listing to Go
Snap this QR to open this listing on your phone!

Apply Online
Contact
Grassroots Realty Group – Airdrie, Calgary & Surrounding Area
Suite # 717, 203-304 Main Street South
Airdrie, AB T4B 3C3
Certifications & Affiliations





Data is supplied by Pillar 9™ MLS® System. Pillar 9™ is the owner of the copyright in its MLS® System. Data is deemed reliable but is not guaranteed accurate by Pillar 9™. The trademarks MLS®, Multiple Listing Service® and the associated logos are owned by The Canadian Real Estate Association (CREA) and identify the quality of services provided by real estate professionals who are members of CREA. Used under license.
Copyright © 2025 Grassroots Realty Group Ltd. All rights reserved.
Real Estate Website Design by nine10 Incorporated













































