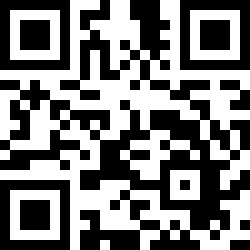Loading Listing...
- Loan Term
- Interest Rate
-
- Loan Amount
- Annual Tax
- Ann. Insurance
* Amounts are estimates only. Final payment amounts may vary.
Description
UPDATE LIST: Roof (2019), Hot Water Tank (2020), Furnace (2021), Hoodfan (2024), Garage Control (2024), Microwave Oven (2024). Electric and Plumbing have both been updated by previous owner as well. Also FEATURING: 2 Gas Fireplaces, Central Air Conditioning, Irrigation system, Water Softener, Rear Oversized Double Attached Garage, 4 Bedrooms UP, 2nd Floor Laundry Room and Potential for future basement development by the next owner. Welcome to 15209 Prestwick Boulevard SE – A Family Home with Space, Comfort, and Community
This beautifully maintained two-storey home in the heart of McKenzie Towne offers more than just living space — it offers a lifestyle. With an attached oversize double garage, a functional layout, and a community full of amenities at your doorstep, this home is perfect for families or anyone looking to balance comfort with convenience.
Step inside and you’ll find a warm, open-concept main floor. A double-sided gas fireplace connects the bright living room with a versatile front flex space — perfect for an office, playroom, or dining area. The kitchen is a true hub of the home, featuring granite counters, stainless steel appliances, hardwood flooring, and plenty of room to cook and gather.
Upstairs, you’ll discover FOUR full bedrooms — a rare find in McKenzie Towne. The primary bedroom is a private retreat with hardwood flooring, double sinks, quartz counters, a jetted soaker tub, and a separate shower. The additional oversized bedroom, complete with its own fireplace and office/study corner, makes for a cozy personal haven, while the other two bedrooms offer plenty of space for family or guests.
The lower level is partially finished with electrical and framing, offering a head start for future development. Whether you envision a recreation space, home gym, or additional living area, the basement is a blank canvas ready to bring your vision to life.
Outside, the fully fenced backyard is landscaped for both beauty and function, with a deck for summer barbecues and a sprinkler system to keep everything lush and green.
Why McKenzie Towne? This sought-after community is designed with small-town charm in mind. Tree-lined boulevards, walkable pathways, and vibrant gathering spots make it a neighborhood where families thrive. You’ll be close to multiple schools, parks, and Inverness Pond — perfect for evening strolls or weekend bike rides.
Just minutes away, 130th Avenue offers everything you need: grocery stores, restaurants, coffee shops, gyms, and major retailers. Easy access to Deerfoot Trail and Stoney Trail means quick commutes across the city, and South Health Campus is only a short drive away.
With four bedrooms upstairs, flexible living spaces, and future basement development potential, this home delivers both immediate comfort and long-term value — all in one of Calgary’s most beloved communities. Contact your favorite realtor today to book a showing before it is gone!
Property details
- MLS® #
- A2255729
- Property Type:
- Residential
- Subtype:
- Detached
- Subdivision:
- McKenzie Towne
- Price
- $729,000
- Sale/Lease:
- For Sale
- Size:
- 2,563 sq.ft.
- Bedrooms:
- 4
- Bathrooms:
- 2 full / 1 half
- Year Built:
- 1998 (27 years old)
- Structure Type:
- House
- Building Style:
- 2 Storey
- Garage:
- Yes
- Parking:
- Double Garage Attached
- Fence:
- Fenced
- Basement:
- Full
- Features:
- Double Vanity, Granite Counters, Kitchen Island, No Animal Home, No Smoking Home, Quartz Counters, Walk-In Closet(s)
- Fireplaces:
- 2
- Inclusions:
- NA
- Appliances:
- Central Air Conditioner, Dishwasher, Dryer, Electric Range, Garage Control(s), Garburator, Humidifier, Microwave, Range Hood, Refrigerator, Washer, Window Coverings
- Laundry:
- Laundry Room, Upper Level
- Exterior Features:
- Private Yard
- Patio/Porch Features:
- Deck
- Nearby Amenities:
- Park, Playground, Schools Nearby, Shopping Nearby, Sidewalks, Street Lights, Walking/Bike Paths
- Condo Amenities:
- Park, Playground, Recreation Facilities
- Condo Fee 2:
- $227
- Lot Size:
- 0.12 acres
- Lot Features:
- Back Lane, Back Yard, Dog Run Fenced In, Few Trees, Landscaped, Low Maintenance Landscape
- Zoning:
- DC (pre 1P2007)
- Roof:
- Asphalt Shingle
- Exterior:
- Vinyl Siding,Wood Frame
- Floors:
- Cork, Hardwood, Tile
- Foundation:
- Poured Concrete
- Heating:
- Fireplace(s), Forced Air
- Cooling:
- Central Air
- Amenities:
- Park, Playground, Schools Nearby, Shopping Nearby, Sidewalks, Street Lights, Walking/Bike Paths
- Possession:
- 30 Days / Neg,Immediate,Negotiable
- Days on Market:
- 58
Basic Info
Building Info
Neighborhood Info
Condo/Association Info
Lot / Land Info
Materials & Systems
Listing Info
Listing office: Royal LePage Benchmark
Media & Video
Experience this property!
Virtual TourYour Realtor® Team

Realty Aces
Justin Wiechnik
587-899-3773
justin@realtyaces.ca
Ryan Wood
403-828-4645
ryansells247@gmail.com
Damien Berg
403-575-5035
damien@realtyaces.ca
Related Properties
Mortgage Calculator
- Loan Term
- Interest Rate
-
- Loan Amount
- Annual Tax
- Ann. Insurance
* Amounts are estimates only. Final payment amounts may vary.
Listing to Go
Snap this QR to open this listing on your phone!

Apply Online
Contact
Grassroots Realty Group – Airdrie, Calgary & Surrounding Area
Suite # 717, 203-304 Main Street South
Airdrie, AB T4B 3C3
Certifications & Affiliations





Data is supplied by Pillar 9™ MLS® System. Pillar 9™ is the owner of the copyright in its MLS® System. Data is deemed reliable but is not guaranteed accurate by Pillar 9™. The trademarks MLS®, Multiple Listing Service® and the associated logos are owned by The Canadian Real Estate Association (CREA) and identify the quality of services provided by real estate professionals who are members of CREA. Used under license.
Copyright © 2025 Grassroots Realty Group Ltd. All rights reserved.
Real Estate Website Design by nine10 Incorporated
















































