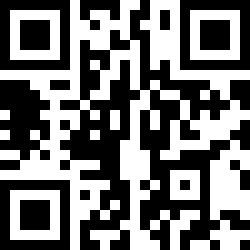Loading Listing...
- Loan Term
- Interest Rate
-
- Loan Amount
- Annual Tax
- Ann. Insurance
* Amounts are estimates only. Final payment amounts may vary.
Description
Welcome to this bright and beautifully designed 2-bedroom, 2-bath home in an ULTRA-QUIET, 8-storey CONCRETE building overlooking Kincora Glen Park. The open layout offers exceptional functionality with bedrooms set on opposite sides for enhanced PRIVACY—perfect for a roommate, home office, or young family. Laundry is conveniently located just off the kitchen for added ease.
The MODERN white kitchen features sleek QUARTZ countertops, STAINLESS STEEL appliances, and soft-close cabinetry. A spacious living area leads to the east-facing BALCONY, where you can enjoy peaceful mornings and abundant natural light.
Additional perks include in-suite laundry, TITLED underground parking, a TITLED storage locker in a separate secure room, and access to a ROOFTOP PATIO with sweeping community views—an ideal spot to unwind or entertain. Emerald Sky is pet-friendly (with approval) and offers well-maintained outdoor spaces that back onto parks and green space.
Located in an ESTABLISHED yet rapidly growing community, this home is just a short walk to the future Symons Valley Park—an exciting 16-acre destination featuring sports fields, playgrounds, skating rinks, walking paths, and year-round gathering spaces. With quick access to Stoney Trail, Shaganappi Trail, and Beddington Trail, convenience is at your doorstep.
A perfect blend of comfort, lifestyle, and future amenities—this is one you won’t want to miss.
Property details
- MLS® #
- A2254894
- Property Type:
- Residential
- Subtype:
- Apartment
- Subdivision:
- Kincora
- Price
- $284,900
- Sale/Lease:
- For Sale
- Size:
- 703 sq.ft.
- Bedrooms:
- 2
- Bathrooms:
- 2
- Year Built:
- 2016 (9 years old)
- Structure Type:
- High Rise (5+ stories)
- Building Style:
- Apartment-Single Level Unit
- Garage:
- No
- Parking:
- Parkade, Stall, Titled, Underground
- Fence:
- Basement:
- No
- Features:
- Breakfast Bar, Closet Organizers, No Smoking Home, Pantry, Quartz Counters
- Inclusions:
- N/A
- Appliances:
- Dishwasher, Electric Range, Microwave Hood Fan, Refrigerator, Washer/Dryer
- Laundry:
- In Unit, Laundry Room, Main Level
- Exterior Features:
- Balcony
- Patio/Porch Features:
- Balcony(s)
- Nearby Amenities:
- Park, Playground, Schools Nearby, Shopping Nearby, Sidewalks, Street Lights, Walking/Bike Paths
- Condo Type:
- Conventional Condo
- Condo Amenities:
- Elevator(s), Other, Roof Deck, Secured Parking, Storage
- Condo Fee:
- $426
- Condo Fee Includes:
- Amenities of HOA/Condo, Common Area Maintenance, Heat, Insurance, Maintenance Grounds, Professional Management, Reserve Fund Contributions, Snow Removal, Trash, Water
- Pets Allowed:
- Yes
- Zoning:
- M-2 d200
- Roof:
- Asphalt Shingle
- Exterior:
- Concrete
- Floors:
- Carpet, Laminate
- Heating:
- Baseboard
- Cooling:
- None
- Amenities:
- Park, Playground, Schools Nearby, Shopping Nearby, Sidewalks, Street Lights, Walking/Bike Paths
- Possession:
- 15 Days / Neg,Immediate,Negotiable
- Days on Market:
- 63
Basic Info
Building Info
Neighborhood Info
Condo/Association Info
Lot / Land Info
Materials & Systems
Listing Info
Listing office: Century 21 Bamber Realty LTD.
Your Realtor® Team

Realty Aces
Justin Wiechnik
587-899-3773
justin@realtyaces.ca
Ryan Wood
403-828-4645
ryansells247@gmail.com
Damien Berg
403-575-5035
damien@realtyaces.ca
Related Properties
Mortgage Calculator
- Loan Term
- Interest Rate
-
- Loan Amount
- Annual Tax
- Ann. Insurance
* Amounts are estimates only. Final payment amounts may vary.
Listing to Go
Snap this QR to open this listing on your phone!

Apply Online
Contact
Grassroots Realty Group – Airdrie, Calgary & Surrounding Area
Suite # 717, 203-304 Main Street South
Airdrie, AB T4B 3C3
Certifications & Affiliations





Data is supplied by Pillar 9™ MLS® System. Pillar 9™ is the owner of the copyright in its MLS® System. Data is deemed reliable but is not guaranteed accurate by Pillar 9™. The trademarks MLS®, Multiple Listing Service® and the associated logos are owned by The Canadian Real Estate Association (CREA) and identify the quality of services provided by real estate professionals who are members of CREA. Used under license.
Copyright © 2025 Grassroots Realty Group Ltd. All rights reserved.
Real Estate Website Design by nine10 Incorporated













































