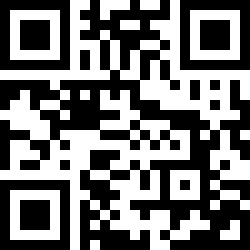Loading Listing...
- Loan Term
- Interest Rate
-
- Loan Amount
- Annual Tax
- Ann. Insurance
* Amounts are estimates only. Final payment amounts may vary.
Description
The Amari by Bedrock Homes offers the perfect blend of modern style and thoughtful design in the community of Heartwood. With 2,243 sq. ft. of beautifully crafted living space, this 4-bedroom, 3-bathroom home is ideal for families of all sizes — complete with a separate side entrance.
Step inside through the striking open-to-above foyer. Main floor bedroom and full bath, perfect for guests, a home office, or multigenerational living. The open-concept main floor is designed for connection, featuring a central kitchen with a corner pantry, a bright dining space, and a spacious living room at the rear of the home. A convenient mudroom connects directly to the double attached garage.
Upstairs, a large central bonus room offers extra space for relaxation or play, flanked by two secondary bedrooms, a full bathroom, and a well-placed laundry room. The private primary suite is a luxurious retreat, complete with a spa-inspired ensuite and large walk-in closet.
The Amari also features a full basement with separate entrance, this home adapts to your lifestyle.
Smartly designed and beautifully finished, The Amari checks all the boxes for modern family living.
Property details
- MLS® #
- A2254658
- Property Type:
- Residential
- Subtype:
- Detached
- Subdivision:
- Rangeview
- Price
- $734,895
- Sale/Lease:
- For Sale
- Size:
- 2,243 sq.ft.
- Bedrooms:
- 4
- Bathrooms:
- 3
- Year Built:
- 2025 (0 years old)
- New Construction:
- Yes
- Structure Type:
- House
- Building Style:
- 2 Storey
- Garage:
- Yes
- Parking:
- Double Garage Attached
- Basement:
- Separate/Exterior Entry, Full, Unfinished
- Features:
- Bathroom Rough-in, Closet Organizers, Double Vanity, Granite Counters, Kitchen Island, Open Floorplan, Pantry, Separate Entrance, Smart Home, Soaking Tub, Walk-In Closet(s)
- Fireplaces:
- 1
- Inclusions:
- None
- Appliances:
- Garage Control(s), Range Hood
- Laundry:
- Upper Level
- Exterior Features:
- Private Entrance
- Patio/Porch Features:
- Front Porch
- Nearby Amenities:
- Park, Playground, Schools Nearby, Shopping Nearby, Sidewalks, Street Lights
- Lot Size:
- 0.07 acres
- Lot Features:
- Level
- Zoning:
- R-G
- Roof:
- Asphalt Shingle
- Exterior:
- Brick,Cement Fiber Board,Vinyl Siding,Wood Frame
- Floors:
- Carpet, Vinyl Plank
- Foundation:
- Poured Concrete
- Heating:
- Forced Air, Natural Gas
- Cooling:
- None
- Amenities:
- Park, Playground, Schools Nearby, Shopping Nearby, Sidewalks, Street Lights
- Possession:
- Immediate,Negotiable
- Days on Market:
- 9
Basic Info
Building Info
Neighborhood Info
Lot / Land Info
Materials & Systems
Listing Info
Listing office: eXp Realty
Your Realtor® Team

Realty Aces
Justin Wiechnik
587-899-3773
justin@realtyaces.ca
Ryan Wood
403-828-4645
ryansells247@gmail.com
Damien Berg
403-575-5035
damien@realtyaces.ca
Related Properties
Mortgage Calculator
- Loan Term
- Interest Rate
-
- Loan Amount
- Annual Tax
- Ann. Insurance
* Amounts are estimates only. Final payment amounts may vary.
Listing to Go
Snap this QR to open this listing on your phone!

Apply Online
Contact
Grassroots Realty Group – Airdrie, Calgary & Surrounding Area
Suite # 717, 203-304 Main Street South
Airdrie, AB T4B 3C3
Certifications & Affiliations





Data is supplied by Pillar 9™ MLS® System. Pillar 9™ is the owner of the copyright in its MLS® System. Data is deemed reliable but is not guaranteed accurate by Pillar 9™. The trademarks MLS®, Multiple Listing Service® and the associated logos are owned by The Canadian Real Estate Association (CREA) and identify the quality of services provided by real estate professionals who are members of CREA. Used under license.
Copyright © 2025 Grassroots Realty Group Ltd. All rights reserved.
Real Estate Website Design by nine10 Incorporated




































