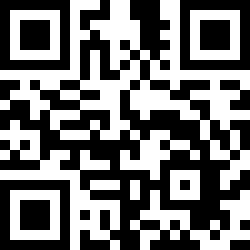Loading Listing...
- Loan Term
- Interest Rate
-
- Loan Amount
- Annual Tax
- Ann. Insurance
* Amounts are estimates only. Final payment amounts may vary.
Description
Southwood Bungalow! This is a clean 3 bedroom 1200 sq ft Bungalow located on a nice quiet street in a mature area . Lots of sun to show off original gleaming hardwood floors on main floor from large west facing living room windows . Large lot and newer concrete patio in spacious private rear yard. Both double garage and house have had roof replaced in last 10 years. Master bedroom has 2 pce ensuite and second and third bedroom have been connected with glass doors for to create larger bedroom with flex area/ sitting room. easily converted back to 2 separate bedrooms. basement has large rec room and bedroom with lots of storage and a 3 pce bath with lots of upgrade potential. two natural gas fireplaces in upper living room and lower rec room area. basement area was developed before it was purchased so seller has no knowledge on permits in basement. Lots of homes being updated recently on street and in this area and this Bungalow has lots of potential for same. Close access for LRT, schools , shopping. etc .
Property details
- MLS® #
- A2254364
- Property Type:
- Residential
- Subtype:
- Detached
- Subdivision:
- Southwood
- Price
- $599,900
- Sale/Lease:
- For Sale
- Size:
- 1,208 sq.ft.
- Bedrooms:
- 4
- Bathrooms:
- 2 full / 1 half
- Year Built:
- 1965 (60 years old)
- Structure Type:
- House
- Building Style:
- Bungalow
- Garage:
- Yes
- Parking:
- Alley Access, Concrete Driveway, Double Garage Detached, Front Drive, Garage Door Opener, Garage Faces Front, Parking Pad
- Fence:
- Fenced
- Basement:
- Full, Partially Finished
- Features:
- French Door, No Smoking Home
- Fireplaces:
- 2
- Inclusions:
- n/a
- Appliances:
- Electric Range, Gas Water Heater, Microwave, Portable Dishwasher, Refrigerator, Washer/Dryer, Window Coverings
- Laundry:
- In Basement
- Exterior Features:
- BBQ gas line, Private Yard
- Patio/Porch Features:
- Patio
- Outbuildings:
- Shed
- Nearby Amenities:
- Park, Playground, Schools Nearby, Shopping Nearby, Sidewalks, Street Lights
- Lot Size:
- 0.16 acres
- Lot Dimensions:
- 19.90 f X 31.22 s1 x31.14 s2 x 26.33 r
- Lot Features:
- Back Lane, Back Yard, Landscaped, Treed
- Zoning:
- R-CG
- Roof:
- Asphalt Shingle, Membrane
- Exterior:
- Brick,Stucco,Wood Frame
- Floors:
- Carpet, Hardwood, Other
- Foundation:
- Poured Concrete
- Heating:
- Mid Efficiency, Forced Air, Natural Gas
- Cooling:
- None
- Amenities:
- Park, Playground, Schools Nearby, Shopping Nearby, Sidewalks, Street Lights
- Possession:
- 60 Days / Neg
- Days on Market:
- 1
Basic Info
Building Info
Neighborhood Info
Lot / Land Info
Materials & Systems
Listing Info
Listing office: MaxWell Canyon Creek
Media & Video
Experience this property!
Virtual TourYour Realtor® Team

Realty Aces
Justin Wiechnik
587-899-3773
justin@realtyaces.ca
Ryan Wood
403-828-4645
ryansells247@gmail.com
Damien Berg
403-575-5035
damien@realtyaces.ca
Related Properties
Mortgage Calculator
- Loan Term
- Interest Rate
-
- Loan Amount
- Annual Tax
- Ann. Insurance
* Amounts are estimates only. Final payment amounts may vary.
Listing to Go
Snap this QR to open this listing on your phone!

Apply Online
Contact
Grassroots Realty Group – Airdrie, Calgary & Surrounding Area
Suite # 717, 203-304 Main Street South
Airdrie, AB T4B 3C3
Certifications & Affiliations





Data is supplied by Pillar 9™ MLS® System. Pillar 9™ is the owner of the copyright in its MLS® System. Data is deemed reliable but is not guaranteed accurate by Pillar 9™. The trademarks MLS®, Multiple Listing Service® and the associated logos are owned by The Canadian Real Estate Association (CREA) and identify the quality of services provided by real estate professionals who are members of CREA. Used under license.
Copyright © 2025 Grassroots Realty Group Ltd. All rights reserved.
Real Estate Website Design by nine10 Incorporated










































