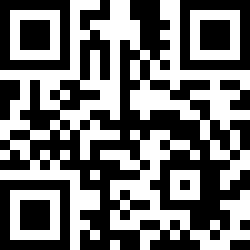Loading Listing...
- Loan Term
- Interest Rate
-
- Loan Amount
- Annual Tax
- Ann. Insurance
* Amounts are estimates only. Final payment amounts may vary.
Description
Experience ELEVATED LIVING in this stunning 2 BED, 2 BATH AIRBNB FRIENDLY residence perched on the 13TH FLOOR of Era by Minto Communities—where you’ll enjoy the peace of having NO NEIGHBOURS ABOVE. Bathed in WEST-FACING sunlight, the open-concept design seamlessly blends the modern kitchen, dining, and living areas, opening onto a LARGE PRIVATE BALCONY with STUNNING DOWNTOWN VIEWS. Whether it’s MORNING COFFEE, breathtaking SUNSETS, or NIGHTTIME RELAXING, this outdoor space is perfect for every moment of the day. The GOURMET KITCHEN features QUARTZ COUNTERTOPS, STAINLESS-STEEL APPLIANCES, a generous ISLAND, and designer cabinetry—ideal for both entertaining and daily life. Thoughtful finishes like DURABLE VINYL PLANK FLOORING, IN-SUITE LAUNDRY, and AIR CONDITIONING provide year-round comfort, while a TITLED UNDERGROUND PARKING STALL and STORAGE LOCKER add ultimate convenience. Era’s LEED-inspired construction and SMART TECHNOLOGY set a new standard, with FACIAL RECOGNITION ACCESS, one-way video calling, secure package lockers, community messaging, and a VIRTUAL CONCIERGE. Step outside your unit and up to the ROOFTOP PATIO to take in PANORAMIC SKYLINE VIEWS, cozy FIRE PITS, BBQ stations, and indoor workspaces—perfect for gatherings or remote work. Located between BRIDGELAND and CRESCENT HEIGHTS, you’re steps to the BOW RIVER PATHWAYS, Bridgeland LRT, vibrant restaurants, boutique shops, and downtown Calgary. This is your chance to own the HIGHEST-FLOOR UNIT with unmatched views and an unbeatable lifestyle. Book your PRIVATE TOUR today!
Property details
- MLS® #
- A2254032
- Property Type:
- Residential
- Subtype:
- Apartment
- Subdivision:
- Crescent Heights
- Price
- $509,900
- Sale/Lease:
- For Sale
- Size:
- 719 sq.ft.
- Bedrooms:
- 2
- Bathrooms:
- 2
- Year Built:
- 2023 (2 years old)
- Structure Type:
- High Rise (5+ stories)
- Building Style:
- Apartment-Single Level Unit
- Garage:
- No
- Parking:
- Parkade, Underground
- Fence:
- Basement:
- No
- Features:
- High Ceilings, Kitchen Island, No Animal Home, No Smoking Home, Open Floorplan, Quartz Counters, Walk-In Closet(s)
- Inclusions:
- n/a
- Appliances:
- Dishwasher, Electric Range, Microwave Hood Fan, Refrigerator, Washer/Dryer
- Laundry:
- In Unit
- Exterior Features:
- Balcony
- Patio/Porch Features:
- Balcony(s)
- Nearby Amenities:
- Park, Schools Nearby, Shopping Nearby, Walking/Bike Paths
- Condo Type:
- Conventional Condo
- Condo Amenities:
- Dog Run, Elevator(s), Picnic Area, Roof Deck, Storage, Visitor Parking
- Condo Fee:
- $492
- Condo Fee Includes:
- Amenities of HOA/Condo, Common Area Maintenance, Heat, Insurance, Interior Maintenance, Professional Management, Reserve Fund Contributions, Sewer, Trash, Water
- Pets Allowed:
- Yes
- Zoning:
- DC
- Exterior:
- Concrete,Metal Siding
- Floors:
- Vinyl Plank
- Heating:
- Fan Coil
- Cooling:
- Central Air
- Amenities:
- Park, Schools Nearby, Shopping Nearby, Walking/Bike Paths
- Possession:
- Immediate
Basic Info
Building Info
Neighborhood Info
Condo/Association Info
Lot / Land Info
Materials & Systems
Listing Info
Listing office: RE/MAX First
Media & Video
Experience this property!
Virtual TourYour Realtor® Team

Realty Aces
Justin Wiechnik
587-899-3773
justin@realtyaces.ca
Ryan Wood
403-828-4645
ryansells247@gmail.com
Damien Berg
403-575-5035
damien@realtyaces.ca
Related Properties
Mortgage Calculator
- Loan Term
- Interest Rate
-
- Loan Amount
- Annual Tax
- Ann. Insurance
* Amounts are estimates only. Final payment amounts may vary.
Listing to Go
Snap this QR to open this listing on your phone!

Apply Online
Contact
Grassroots Realty Group – Airdrie, Calgary & Surrounding Area
Suite # 717, 203-304 Main Street South
Airdrie, AB T4B 3C3
Certifications & Affiliations





Data is supplied by Pillar 9™ MLS® System. Pillar 9™ is the owner of the copyright in its MLS® System. Data is deemed reliable but is not guaranteed accurate by Pillar 9™. The trademarks MLS®, Multiple Listing Service® and the associated logos are owned by The Canadian Real Estate Association (CREA) and identify the quality of services provided by real estate professionals who are members of CREA. Used under license.
Copyright © 2025 Grassroots Realty Group Ltd. All rights reserved.
Real Estate Website Design by nine10 Incorporated










































