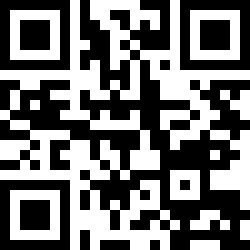Loading Listing...
- Loan Term
- Interest Rate
-
- Loan Amount
- Annual Tax
- Ann. Insurance
* Amounts are estimates only. Final payment amounts may vary.
Description
Open House Sep 06 (Saturday), 1:00-4:00pm. Welcome to this stunning fully renovated home in Edgemont! Tucked on a quiet cul-de-sac, this 3,600 sq. ft. residence blends luxury, function, and style with over $250K in renovations (2019).The chef’s kitchen is a true showstopper with Italian-inspired cabinetry, a 10-ft quartz island, Bosch appliance package (dual wall & steam ovens, cooktop, twin-cooling fridge), Futuro hood fan, and designer backsplash/lighting. The spa-inspired bathrooms feature heated tile floors, custom vanities, and high-end fixtures. Modern updates extend throughout with new flooring, doors, lighting, and a refined palette. A dramatic open-to-below foyer welcomes you to bright, airy living spaces. The main floor offers a flexible office/formal dining, while upstairs features 4 bedrooms including a serene primary suite with luxury ensuite. The professionally finished basement is built for entertainment with soundproofing, theatre wall, surround-sound rough-in, and an updated full bath. Outdoors, enjoy a private, low-maintenance yard with a large deck and second patio—perfect for relaxing or entertaining. Additional upgrades: high-efficiency water heater and softener (2021) plus a brand-new roof (2025) with 40-year warranty. Located just 18 minutes from downtown with quick access to parks, ravines, major roadways, and the mountains. Rarely do homes with this level of renovation and detail come available in Edgemont—don’t miss it!
Property details
- MLS® #
- A2253930
- Property Type:
- Residential
- Subtype:
- Detached
- Subdivision:
- Edgemont
- Price
- $989,900
- Sale/Lease:
- For Sale
- Size:
- 2,485 sq.ft.
- Bedrooms:
- 5
- Bathrooms:
- 3 full / 1 half
- Year Built:
- 1991 (34 years old)
- Structure Type:
- House
- Building Style:
- 2 Storey
- Garage:
- Yes
- Parking:
- Double Garage Attached
- Fence:
- Fenced
- Basement:
- Finished, Full
- Features:
- Built-in Features, Double Vanity, Kitchen Island, No Animal Home, No Smoking Home, Quartz Counters, Skylight(s)
- Fireplaces:
- 1
- Inclusions:
- N/A
- Appliances:
- Built-In Oven, Dishwasher, Dryer, Garage Control(s), Induction Cooktop, Microwave, Range Hood, Refrigerator, Washer, Window Coverings
- Laundry:
- Laundry Room
- Exterior Features:
- Lighting, Playground
- Patio/Porch Features:
- Deck
- Nearby Amenities:
- Park, Playground, Schools Nearby, Shopping Nearby
- Condo Amenities:
- None
- Lot Size:
- 0.12 acres
- Lot Features:
- Landscaped, Low Maintenance Landscape, Rectangular Lot
- Zoning:
- R-CG
- Roof:
- Asphalt Shingle
- Exterior:
- Brick,Concrete,Vinyl Siding,Wood Frame
- Floors:
- Carpet, Hardwood, Tile
- Foundation:
- Poured Concrete
- Heating:
- Forced Air, Natural Gas
- Cooling:
- None
- Amenities:
- Park, Playground, Schools Nearby, Shopping Nearby
- Possession:
- 30 Days / Neg
- Days on Market:
- 1
Basic Info
Building Info
Neighborhood Info
Condo/Association Info
Lot / Land Info
Materials & Systems
Listing Info
Listing office: TrustPro Realty
Your Realtor® Team

Realty Aces
Justin Wiechnik
587-899-3773
justin@realtyaces.ca
Ryan Wood
403-828-4645
ryansells247@gmail.com
Damien Berg
403-575-5035
damien@realtyaces.ca
Related Properties
Mortgage Calculator
- Loan Term
- Interest Rate
-
- Loan Amount
- Annual Tax
- Ann. Insurance
* Amounts are estimates only. Final payment amounts may vary.
Listing to Go
Snap this QR to open this listing on your phone!

Apply Online
Contact
Grassroots Realty Group – Airdrie, Calgary & Surrounding Area
Suite # 717, 203-304 Main Street South
Airdrie, AB T4B 3C3
Certifications & Affiliations





Data is supplied by Pillar 9™ MLS® System. Pillar 9™ is the owner of the copyright in its MLS® System. Data is deemed reliable but is not guaranteed accurate by Pillar 9™. The trademarks MLS®, Multiple Listing Service® and the associated logos are owned by The Canadian Real Estate Association (CREA) and identify the quality of services provided by real estate professionals who are members of CREA. Used under license.
Copyright © 2025 Grassroots Realty Group Ltd. All rights reserved.
Real Estate Website Design by nine10 Incorporated


























