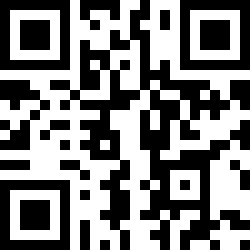Loading Listing...
- Loan Term
- Interest Rate
-
- Loan Amount
- Annual Tax
- Ann. Insurance
* Amounts are estimates only. Final payment amounts may vary.
Description
Discover this stunning upgraded home offering over **,3700 sq. ft. of living space** with a thoughtfully designed layout. The upper floor features **4 spacious bedrooms**, including **2 master bedrooms with private ensuites**, plus a generous **family room** perfect for relaxation or entertaining. The main level boasts elegant upgrades, a modern kitchen, and open living areas filled with natural light. Adding incredible value, the basement includes a **2-bedroom illegal suite**, ideal for extended family or as a mortgage helper. This home combines comfort, style, and functionality—perfect for families seeking both space and convenience.
Property details
- MLS® #
- A2253386
- Property Type:
- Residential
- Subtype:
- Detached
- Subdivision:
- Cityscape
- Price
- $869,900
- Sale/Lease:
- For Sale
- Size:
- 2,632 sq.ft.
- Bedrooms:
- 6
- Bathrooms:
- 4 full / 1 half
- Year Built:
- 2016 (9 years old)
- Structure Type:
- House
- Building Style:
- 2 Storey
- Garage:
- Yes
- Parking:
- Double Garage Attached
- Fence:
- Fenced
- Basement:
- Separate/Exterior Entry, Finished, Full, Suite
- Features:
- Built-in Features, Granite Counters, Kitchen Island, No Animal Home, No Smoking Home, Separate Entrance
- Fireplaces:
- 1
- Inclusions:
- N/A
- Appliances:
- Dishwasher, Electric Stove, Garage Control(s), Range, Range Hood, Refrigerator, Washer/Dryer, Window Coverings
- Laundry:
- Multiple Locations
- Exterior Features:
- Balcony, Private Entrance, Rain Gutters
- Patio/Porch Features:
- Balcony(s), Deck
- Nearby Amenities:
- Park, Playground, Shopping Nearby, Sidewalks, Street Lights
- Lot Size:
- 0.08 acres
- Lot Features:
- Back Yard, City Lot, Interior Lot
- Zoning:
- DC
- Roof:
- Asphalt Shingle
- Exterior:
- Vinyl Siding,Wood Frame
- Floors:
- Carpet, Ceramic Tile
- Foundation:
- Poured Concrete
- Heating:
- Fireplace(s), Forced Air, Natural Gas
- Cooling:
- None
- Amenities:
- Park, Playground, Shopping Nearby, Sidewalks, Street Lights
- Possession:
- 30 Days / Neg
Basic Info
Building Info
Neighborhood Info
Lot / Land Info
Materials & Systems
Listing Info
Listing office: TREC The Real Estate Company
Your Realtor® Team

Realty Aces
Justin Wiechnik
587-899-3773
justin@realtyaces.ca
Ryan Wood
403-828-4645
ryansells247@gmail.com
Damien Berg
403-575-5035
damien@realtyaces.ca
Related Properties
Mortgage Calculator
- Loan Term
- Interest Rate
-
- Loan Amount
- Annual Tax
- Ann. Insurance
* Amounts are estimates only. Final payment amounts may vary.
Listing to Go
Snap this QR to open this listing on your phone!

Apply Online
Contact
Grassroots Realty Group – Airdrie, Calgary & Surrounding Area
Suite # 717, 203-304 Main Street South
Airdrie, AB T4B 3C3
Certifications & Affiliations





Data is supplied by Pillar 9™ MLS® System. Pillar 9™ is the owner of the copyright in its MLS® System. Data is deemed reliable but is not guaranteed accurate by Pillar 9™. The trademarks MLS®, Multiple Listing Service® and the associated logos are owned by The Canadian Real Estate Association (CREA) and identify the quality of services provided by real estate professionals who are members of CREA. Used under license.
Copyright © 2025 Grassroots Realty Group Ltd. All rights reserved.
Real Estate Website Design by nine10 Incorporated









































