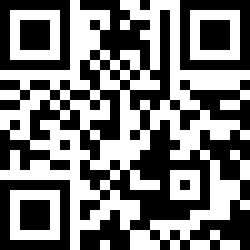Loading Listing...
- Loan Term
- Interest Rate
-
- Loan Amount
- Annual Tax
- Ann. Insurance
* Amounts are estimates only. Final payment amounts may vary.
Description
Clean & Cozy ! Investor or First-time buyers, Room to Expand !! This well-kept home has had many upgrades over the years. 2 bedrooms plus a den, all on the Main floor. 1 Full bathroom and a 2-piece Ensuite off the spacious Primary bedroom, make this a Great Starter home for first-time buyers or for the Investor. Located next to the Elementary School with a Huge Playground and Soccer fields, you can watch the kids from the window. The large deck off the back of the kitchen make it handy for the outdoor BBQs. This home is also located next to the Walking path and in easy proximity to Shopping, Genesis Place and access to the Deerfoot. Easy to show, so come view and enjoy
Property details
- MLS® #
- A2252154
- Property Type:
- Residential
- Subtype:
- Detached
- Subdivision:
- Big Springs
- Price
- $354,900
- Sale/Lease:
- For Sale
- Size:
- 1,147 sq.ft.
- Bedrooms:
- 2
- Bathrooms:
- 1 full / 1 half
- Mobile Size:
- 48 x 24 (LxW feet)
- Year Built:
- 1978 (47 years old)
- Structure Type:
- Manufactured House
- Building Style:
- Bungalow
- Garage:
- No
- Parking:
- Parking Pad
- Fence:
- Fenced
- Basement:
- Full, Unfinished
- Features:
- Ceiling Fan(s), No Animal Home, No Smoking Home, Sump Pump(s)
- Inclusions:
- Shed
- Appliances:
- Dryer, Freezer, Refrigerator, Stove(s), Washer, Window Coverings
- Laundry:
- In Basement
- Exterior Features:
- Playground
- Patio/Porch Features:
- Deck, Patio
- Nearby Amenities:
- Park, Playground, Pool, Schools Nearby, Shopping Nearby, Sidewalks, Street Lights
- Lot Size:
- 0.14 acres
- Lot Features:
- Back Yard
- Zoning:
- DC-16-C
- Roof:
- Asphalt Shingle
- Exterior:
- Vinyl Siding
- Floors:
- Carpet, Linoleum
- Foundation:
- Poured Concrete
- Heating:
- Forced Air, Natural Gas
- Cooling:
- None
- Amenities:
- Park, Playground, Pool, Schools Nearby, Shopping Nearby, Sidewalks, Street Lights
- Possession:
- Negotiable
- Days on Market:
- 36
Basic Info
Building Info
Neighborhood Info
Lot / Land Info
Materials & Systems
Listing Info
Listing office: CIR Realty
Your Realtor® Team

Realty Aces
Justin Wiechnik
587-899-3773
justin@realtyaces.ca
Ryan Wood
403-828-4645
ryansells247@gmail.com
Damien Berg
403-575-5035
damien@realtyaces.ca
Related Properties
Mortgage Calculator
- Loan Term
- Interest Rate
-
- Loan Amount
- Annual Tax
- Ann. Insurance
* Amounts are estimates only. Final payment amounts may vary.
Listing to Go
Snap this QR to open this listing on your phone!

Apply Online
Contact
Grassroots Realty Group – Airdrie, Calgary & Surrounding Area
Suite # 717, 203-304 Main Street South
Airdrie, AB T4B 3C3
Certifications & Affiliations





Data is supplied by Pillar 9™ MLS® System. Pillar 9™ is the owner of the copyright in its MLS® System. Data is deemed reliable but is not guaranteed accurate by Pillar 9™. The trademarks MLS®, Multiple Listing Service® and the associated logos are owned by The Canadian Real Estate Association (CREA) and identify the quality of services provided by real estate professionals who are members of CREA. Used under license.
Copyright © 2025 Grassroots Realty Group Ltd. All rights reserved.
Real Estate Website Design by nine10 Incorporated










































