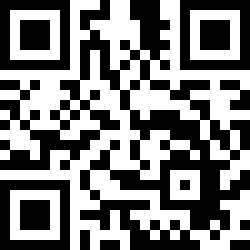Loading Listing...
- Loan Term
- Interest Rate
-
- Loan Amount
- Annual Tax
- Ann. Insurance
* Amounts are estimates only. Final payment amounts may vary.
Description
Welcome to this well maintain matured treed bungalow home in very desirable and sought after Rosemont. Large 115’ x 55’ lot. Enter into the large living room. The functional kitchen with granite counter tops, plenty of cabinet space, all black appliances and tile floor with in-floor heating. The tiled back entry way with in-floor heating, leads out onto the large stone patio and large yard. The basement is fully complete with dricore subfloor and 3rd bedroom and 4-piece bath with jetted tub and standup shower. Walking distance to Confederation Park, SAIT and easy access to transit. This would be a great home for lasting memories or also great investment property due to proximity to SAIT and LRT access to U of C or opportunity to build your dream home! Sewer line from city road to foundation was replaced 2024 by city. Book your showing today!
Property details
- MLS® #
- A2252127
- Property Type:
- Residential
- Subtype:
- Detached
- Subdivision:
- Rosemont
- Price
- $789,000
- Sale/Lease:
- For Sale
- Size:
- 976 sq.ft.
- Bedrooms:
- 3
- Bathrooms:
- 2
- Year Built:
- 1958 (67 years old)
- Structure Type:
- House
- Building Style:
- Bungalow
- Garage:
- Yes
- Parking:
- Single Garage Attached
- Fence:
- Fenced
- Basement:
- Finished, Full
- Features:
- Central Vacuum, Granite Counters, Jetted Tub
- Inclusions:
- Pool Table if buyer wants to keep.
- Appliances:
- Dishwasher, Dryer, Electric Range, Garage Control(s), Microwave, Refrigerator, Washer, Water Softener, Window Coverings
- Laundry:
- In Basement
- Exterior Features:
- None
- Patio/Porch Features:
- Patio
- Nearby Amenities:
- Park, Playground, Walking/Bike Paths
- Lot Size:
- 0.15 acres
- Lot Features:
- Back Lane, Back Yard, Front Yard, Lawn, Many Trees
- Zoning:
- R-CG
- Roof:
- Asphalt Shingle
- Exterior:
- Cement Fiber Board
- Floors:
- Carpet, Ceramic Tile, Hardwood
- Foundation:
- Poured Concrete
- Heating:
- In Floor, Forced Air, Natural Gas
- Cooling:
- None
- Amenities:
- Park, Playground, Walking/Bike Paths
- Possession:
- 30 Days / Neg
- Days on Market:
- 4
Basic Info
Building Info
Neighborhood Info
Lot / Land Info
Materials & Systems
Listing Info
Listing office: Real Estate Professionals Inc.
Media & Video
Experience this property!
Virtual TourYour Realtor® Team

Realty Aces
Justin Wiechnik
587-899-3773
justin@realtyaces.ca
Ryan Wood
403-828-4645
ryansells247@gmail.com
Damien Berg
403-575-5035
damien@realtyaces.ca
Related Properties
Mortgage Calculator
- Loan Term
- Interest Rate
-
- Loan Amount
- Annual Tax
- Ann. Insurance
* Amounts are estimates only. Final payment amounts may vary.
Listing to Go
Snap this QR to open this listing on your phone!

Apply Online
Contact
Grassroots Realty Group – Airdrie, Calgary & Surrounding Area
Suite # 717, 203-304 Main Street South
Airdrie, AB T4B 3C3
Certifications & Affiliations





Data is supplied by Pillar 9™ MLS® System. Pillar 9™ is the owner of the copyright in its MLS® System. Data is deemed reliable but is not guaranteed accurate by Pillar 9™. The trademarks MLS®, Multiple Listing Service® and the associated logos are owned by The Canadian Real Estate Association (CREA) and identify the quality of services provided by real estate professionals who are members of CREA. Used under license.
Copyright © 2025 Grassroots Realty Group Ltd. All rights reserved.
Real Estate Website Design by nine10 Incorporated































