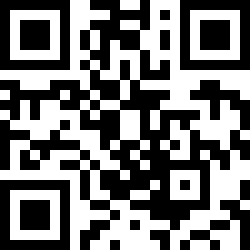Loading Listing...
- Loan Term
- Interest Rate
-
- Loan Amount
- Annual Tax
- Ann. Insurance
* Amounts are estimates only. Final payment amounts may vary.
Description
***OPEN HOUSE SAT OCt 4th 2-3pm***I guarantee you will be impressed the minute you walk in the door! YOU NEED TO COME AND SEE THIS PLACE!! This charming bungalow is full of character and curb appeal, offering a welcoming first impression the moment you arrive. Step inside to a bright front living room, where a striking stone-faced wood burning fireplace creates a cozy focal point. The spacious kitchen (reno 2015) is well-equipped with stainless steel appliances ( brand new dishwasher), generous counter space, and plenty of cabinetry for all your storage needs. The main floor hosts three comfortable bedrooms, including the primary suite, along with a full 4-piece bathroom (reno 2022). Downstairs, the fully developed lower level expands your living space with an additional bedroom, bathroom (2016 reno), and a large rec room—perfect for movie nights, hobbies, or a home gym. Outside, enjoy a large yard with a patio that’s ideal for summer gatherings, plus the convenience of a detached garage and a custom built hot tub in 2019!.Both garage and house roofs replaced 2016! A well-rounded home inside and out, this property is ready to welcome its next owners.
Property details
- MLS® #
- A2251516
- Property Type:
- Residential
- Subtype:
- Detached
- Subdivision:
- Abbeydale
- Price
- $524,900
- Sale/Lease:
- For Sale
- Size:
- 1,083 sq.ft.
- Bedrooms:
- 4
- Bathrooms:
- 2
- Year Built:
- 1978 (47 years old)
- Structure Type:
- House
- Building Style:
- Bungalow
- Garage:
- Yes
- Parking:
- Double Garage Detached
- Fence:
- Fenced
- Basement:
- Finished, Full
- Features:
- Ceiling Fan(s)
- Fireplaces:
- 1
- Inclusions:
- n/a
- Appliances:
- Dishwasher, Dryer, Electric Stove, Garage Control(s), Microwave Hood Fan, Refrigerator, Washer, Window Coverings
- Laundry:
- Lower Level
- Exterior Features:
- Private Yard
- Patio/Porch Features:
- Patio
- Nearby Amenities:
- Schools Nearby, Shopping Nearby, Sidewalks, Street Lights
- Lot Size:
- 0.14 acres
- Lot Features:
- Back Lane, Back Yard, Front Yard, Lawn
- Zoning:
- R-CG
- Roof:
- Asphalt Shingle
- Exterior:
- Stucco,Wood Siding
- Floors:
- Carpet, Hardwood
- Foundation:
- Poured Concrete
- Heating:
- Forced Air
- Cooling:
- None
- Amenities:
- Schools Nearby, Shopping Nearby, Sidewalks, Street Lights
- Possession:
- Negotiable
- Days on Market:
- 40
Basic Info
Building Info
Neighborhood Info
Lot / Land Info
Materials & Systems
Listing Info
Listing office: Real Estate Professionals Inc.
Media & Video
Experience this property!
Virtual TourYour Realtor® Team

Realty Aces
Justin Wiechnik
587-899-3773
justin@realtyaces.ca
Ryan Wood
403-828-4645
ryansells247@gmail.com
Damien Berg
403-575-5035
damien@realtyaces.ca
Related Properties
Mortgage Calculator
- Loan Term
- Interest Rate
-
- Loan Amount
- Annual Tax
- Ann. Insurance
* Amounts are estimates only. Final payment amounts may vary.
Listing to Go
Snap this QR to open this listing on your phone!

Apply Online
Contact
Grassroots Realty Group – Airdrie, Calgary & Surrounding Area
Suite # 717, 203-304 Main Street South
Airdrie, AB T4B 3C3
Certifications & Affiliations





Data is supplied by Pillar 9™ MLS® System. Pillar 9™ is the owner of the copyright in its MLS® System. Data is deemed reliable but is not guaranteed accurate by Pillar 9™. The trademarks MLS®, Multiple Listing Service® and the associated logos are owned by The Canadian Real Estate Association (CREA) and identify the quality of services provided by real estate professionals who are members of CREA. Used under license.
Copyright © 2025 Grassroots Realty Group Ltd. All rights reserved.
Real Estate Website Design by nine10 Incorporated































