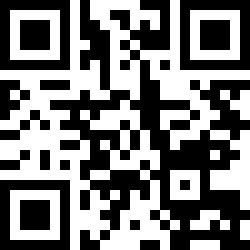Loading Listing...
- Loan Term
- Interest Rate
-
- Loan Amount
- Annual Tax
- Ann. Insurance
* Amounts are estimates only. Final payment amounts may vary.
Description
Nestled in the welcoming community of Braeside in SW Calgary, this spacious 7-bedroom, 4-bathroom detached home stands out as a versatile haven for modern living. Newly renovated, it boasts contemporary finishes and thoughtful upgrades that elevate everyday comfort across its generous layout. The pie-shaped lot maximizes outdoor potential, featuring a fenced backyard that's perfect for family play, weekend barbecues, or simply unwinding in privacy, all enhanced by two well-positioned decks that invite effortless al fresco entertaining. Step inside to discover bright, open spaces where natural light floods in, highlighting the seamless flow between rooms designed for both relaxation and hosting. Completing the picture is an attached double garage for easy access and storage, making this property an exceptional choice for those seeking ample room to expand their lifestyle horizons without sacrificing style or convenience.
Property details
- MLS® #
- A2251444
- Property Type:
- Residential
- Subtype:
- Detached
- Subdivision:
- Braeside
- Price
- $709,000
- Sale/Lease:
- For Sale
- Size:
- 1,811 sq.ft.
- Bedrooms:
- 7
- Bathrooms:
- 4
- Year Built:
- 1978 (47 years old)
- Structure Type:
- House
- Building Style:
- 2 Storey
- Garage:
- Yes
- Parking:
- Off Street, Single Garage Attached
- Fence:
- Fenced
- Basement:
- Finished, Full
- Features:
- Granite Counters, Kitchen Island, Storage, Walk-In Closet(s)
- Fireplaces:
- 1
- Inclusions:
- none
- Appliances:
- Dishwasher, Dryer, Electric Stove, Washer
- Laundry:
- In Basement, Upper Level
- Exterior Features:
- Private Yard
- Patio/Porch Features:
- Deck
- Nearby Amenities:
- Park, Playground, Schools Nearby, Sidewalks, Street Lights
- Lot Size:
- 0.15 acres
- Lot Features:
- Back Yard, Pie Shaped Lot, Private
- Zoning:
- R-CG
- Roof:
- Asphalt Shingle
- Exterior:
- Wood Frame
- Floors:
- Vinyl
- Foundation:
- Poured Concrete
- Heating:
- Forced Air
- Cooling:
- None
- Amenities:
- Park, Playground, Schools Nearby, Sidewalks, Street Lights
- Possession:
- 30 Days / Neg
- Days on Market:
- 15
Basic Info
Building Info
Neighborhood Info
Lot / Land Info
Materials & Systems
Listing Info
Listing office: MaxWell Capital Realty
Your Realtor® Team

Realty Aces
Justin Wiechnik
587-899-3773
justin@realtyaces.ca
Ryan Wood
403-828-4645
ryansells247@gmail.com
Damien Berg
403-575-5035
damien@realtyaces.ca
Related Properties
Mortgage Calculator
- Loan Term
- Interest Rate
-
- Loan Amount
- Annual Tax
- Ann. Insurance
* Amounts are estimates only. Final payment amounts may vary.
Listing to Go
Snap this QR to open this listing on your phone!

Apply Online
Contact
Grassroots Realty Group – Airdrie, Calgary & Surrounding Area
Suite # 717, 203-304 Main Street South
Airdrie, AB T4B 3C3
Certifications & Affiliations





Data is supplied by Pillar 9™ MLS® System. Pillar 9™ is the owner of the copyright in its MLS® System. Data is deemed reliable but is not guaranteed accurate by Pillar 9™. The trademarks MLS®, Multiple Listing Service® and the associated logos are owned by The Canadian Real Estate Association (CREA) and identify the quality of services provided by real estate professionals who are members of CREA. Used under license.
Copyright © 2025 Grassroots Realty Group Ltd. All rights reserved.
Real Estate Website Design by nine10 Incorporated

























