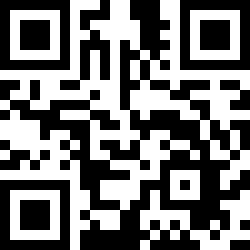Loading Listing...
- Loan Term
- Interest Rate
-
- Loan Amount
- Annual Tax
- Ann. Insurance
* Amounts are estimates only. Final payment amounts may vary.
Description
Price reduced for quick sale! This gorgeous, fully renovated home presents an excellent opportunity for first-time buyers or investors. Recent upgrades include new stainless-steel appliances, stylish light fixtures, a freshly painted interior, a hot water tank replaced in 2023. The finished basement is equipped with a wet bar, providing a versatile area for entertaining or relaxing. On the main floor, you'll find two dining areas, a fireplace, and a comfortable living room, offering ample space for family gatherings and everyday living. This property enjoys easy access to public transit, schools, churches, parks, and major routes such as Deerfoot Trail and 17 Avenue. Don’t miss your chance to view this exceptional property—book a showing with your favorite realtor today.
Property details
- MLS® #
- A2250145
- Property Type:
- Residential
- Subtype:
- Semi Detached (Half Duplex)
- Subdivision:
- Dover
- Price
- $389,000
- Sale/Lease:
- For Sale
- Size:
- 1,333 sq.ft.
- Bedrooms:
- 3
- Bathrooms:
- 1 full / 1 half
- Year Built:
- 1970 (55 years old)
- Structure Type:
- Duplex
- Building Style:
- 2 Storey, Attached-Side by Side
- Garage:
- Yes
- Parking:
- Single Garage Detached
- Fence:
- Fenced
- Basement:
- Finished, Full
- Features:
- Ceiling Fan(s), Storage
- Fireplaces:
- 1
- Inclusions:
- N/A
- Appliances:
- Dishwasher, Dryer, Electric Cooktop, Garage Control(s), Microwave, Range Hood, Refrigerator, Washer, Window Coverings
- Laundry:
- In Basement
- Exterior Features:
- Courtyard, Lighting, Private Entrance, Private Yard
- Patio/Porch Features:
- Deck
- Nearby Amenities:
- Clubhouse, Playground, Schools Nearby, Shopping Nearby, Street Lights
- Lot Size:
- 0.08 acres
- Lot Features:
- Back Yard, Landscaped, Lawn
- Zoning:
- R-CG
- Roof:
- Asphalt Shingle
- Exterior:
- Brick,Concrete,Wood Frame
- Floors:
- Vinyl Plank
- Foundation:
- Poured Concrete
- Heating:
- Forced Air, Natural Gas
- Cooling:
- None
- Amenities:
- Clubhouse, Playground, Schools Nearby, Shopping Nearby, Street Lights
- Possession:
- Immediate,Negotiable
- Days on Market:
- 40
Basic Info
Building Info
Neighborhood Info
Lot / Land Info
Materials & Systems
Listing Info
Listing office: Diamond Realty & Associates LTD.
Your Realtor® Team

Realty Aces
Justin Wiechnik
587-899-3773
justin@realtyaces.ca
Ryan Wood
403-828-4645
ryansells247@gmail.com
Damien Berg
403-575-5035
damien@realtyaces.ca
Related Properties
Mortgage Calculator
- Loan Term
- Interest Rate
-
- Loan Amount
- Annual Tax
- Ann. Insurance
* Amounts are estimates only. Final payment amounts may vary.
Listing to Go
Snap this QR to open this listing on your phone!

Apply Online
Contact
Grassroots Realty Group – Airdrie, Calgary & Surrounding Area
Suite # 717, 203-304 Main Street South
Airdrie, AB T4B 3C3
Certifications & Affiliations





Data is supplied by Pillar 9™ MLS® System. Pillar 9™ is the owner of the copyright in its MLS® System. Data is deemed reliable but is not guaranteed accurate by Pillar 9™. The trademarks MLS®, Multiple Listing Service® and the associated logos are owned by The Canadian Real Estate Association (CREA) and identify the quality of services provided by real estate professionals who are members of CREA. Used under license.
Copyright © 2025 Grassroots Realty Group Ltd. All rights reserved.
Real Estate Website Design by nine10 Incorporated































