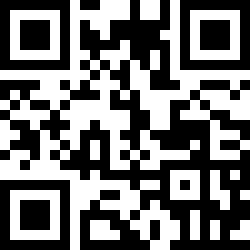Loading Listing...
- Loan Term
- Interest Rate
-
- Loan Amount
- Annual Tax
- Ann. Insurance
* Amounts are estimates only. Final payment amounts may vary.
Description
Welcome to The Apollo at Greenwich, where modern design meets an unbeatable location. This stylish 2-bedroom, 2-bathroom corner unit offers 815 sq ft of thoughtfully designed living space with abundant natural light and modern finishes throughout. The open-concept layout features a sleek kitchen with full-height cabinetry, stainless steel appliances, quartz countertops, and a spacious island perfect for entertaining. The living and dining areas flow seamlessly to your private balcony, complete with a roughed-in gas line, perfect for the BBQ-er or to warm up on a cooler evening. The primary bedroom features a walk-through closet and a private ensuite bath, while the second bedroom and full bathroom provide excellent flexibility for guests, roommates, or a home office. Additional highlights include in-suite laundry, secure titled underground parking, and ample storage. Residents of The Apollo enjoy access to beautifully designed common spaces, bike storage, and convenient proximity to amenities. Situated in the heart of Greenwich, you’re just steps from boutique shops, restaurants, and services, and only minutes from Trinity Hills, Winsport, and the Calgary Farmers’ Market. Easy access to major roadways ensures a quick commute downtown or a seamless escape to the mountains. Don’t miss the chance to own this modern corner unit in one of Calgary’s most vibrant new communities!
Property details
- MLS® #
- A2250126
- Property Type:
- Residential
- Subtype:
- Apartment
- Subdivision:
- Greenwood/Greenbriar
- Price
- $434,900
- Sale/Lease:
- For Sale
- Size:
- 815 sq.ft.
- Bedrooms:
- 2
- Bathrooms:
- 2
- Year Built:
- 2022 (3 years old)
- Structure Type:
- Low Rise (2-4 stories)
- Building Style:
- Apartment-Single Level Unit
- Garage:
- No
- Parking:
- Titled, Underground
- Fence:
- Basement:
- No
- Features:
- Kitchen Island, Open Floorplan, Quartz Counters, Recessed Lighting, Vinyl Windows
- Inclusions:
- N/A
- Appliances:
- Dishwasher, Dryer, Electric Stove, Microwave Hood Fan, Refrigerator, Washer, Window Coverings
- Laundry:
- In Unit
- Exterior Features:
- Balcony, BBQ gas line
- Patio/Porch Features:
- Balcony(s)
- Nearby Amenities:
- Park, Playground, Shopping Nearby, Sidewalks, Street Lights, Walking/Bike Paths
- Condo Type:
- Conventional Condo
- Condo Amenities:
- Bicycle Storage, Visitor Parking
- Condo Fee:
- $483
- Condo Fee 2:
- $160
- Condo Fee Includes:
- Amenities of HOA/Condo, Common Area Maintenance, Gas, Maintenance Grounds, Professional Management, Reserve Fund Contributions, Sewer, Trash, Water
- Pets Allowed:
- Yes
- Zoning:
- M-C2
- Exterior:
- Mixed
- Floors:
- Carpet, Vinyl Plank
- Heating:
- In Floor
- Cooling:
- None
- Amenities:
- Park, Playground, Shopping Nearby, Sidewalks, Street Lights, Walking/Bike Paths
- Possession:
- 30 Days / Neg
Basic Info
Building Info
Neighborhood Info
Condo/Association Info
Lot / Land Info
Materials & Systems
Listing Info
Listing office: eXp Realty
Media & Video
Experience this property!
Virtual TourYour Realtor® Team

Realty Aces
Justin Wiechnik
587-899-3773
justin@realtyaces.ca
Ryan Wood
403-828-4645
ryansells247@gmail.com
Damien Berg
403-575-5035
damien@realtyaces.ca
Related Properties
Mortgage Calculator
- Loan Term
- Interest Rate
-
- Loan Amount
- Annual Tax
- Ann. Insurance
* Amounts are estimates only. Final payment amounts may vary.
Listing to Go
Snap this QR to open this listing on your phone!

Apply Online
Contact
Grassroots Realty Group – Airdrie, Calgary & Surrounding Area
Suite # 717, 203-304 Main Street South
Airdrie, AB T4B 3C3
Certifications & Affiliations





Data is supplied by Pillar 9™ MLS® System. Pillar 9™ is the owner of the copyright in its MLS® System. Data is deemed reliable but is not guaranteed accurate by Pillar 9™. The trademarks MLS®, Multiple Listing Service® and the associated logos are owned by The Canadian Real Estate Association (CREA) and identify the quality of services provided by real estate professionals who are members of CREA. Used under license.
Copyright © 2025 Grassroots Realty Group Ltd. All rights reserved.
Real Estate Website Design by nine10 Incorporated








































