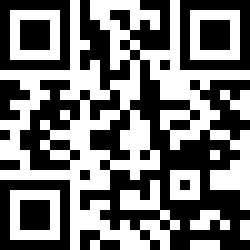Loading Listing...
- Loan Term
- Interest Rate
-
- Loan Amount
- Annual Tax
- Ann. Insurance
* Amounts are estimates only. Final payment amounts may vary.
Description
Beautiful 2 bed + den, 1 bath main floor condo in one of Calgary’s most sought-after communities—Legacy. This well-designed home features an open floor plan with bright white quartz countertops that gleam, rich modern cabinetry, and a functional layout perfect for both everyday living and entertaining.
Enjoy the convenience of heated underground parking to keep your vehicle protected year-round, plus a generous storage area for your seasonal gear. Just steps away, explore Legacy’s scenic 15 km of pathways and vibrant local shopping and dining at Legacy Village—all part of what makes this award-winning community so special.
Book your private showing today and experience the best of Legacy living.
Property details
- MLS® #
- A2248547
- Property Type:
- Residential
- Subtype:
- Apartment
- Subdivision:
- Legacy
- Price
- $274,900
- Sale/Lease:
- For Sale
- Size:
- 634 sq.ft.
- Bedrooms:
- 2
- Bathrooms:
- 1
- Year Built:
- 2016 (9 years old)
- Structure Type:
- Low Rise (2-4 stories)
- Building Style:
- Apartment-Single Level Unit
- Garage:
- No
- Parking:
- Parkade
- Fence:
- Basement:
- No
- Features:
- High Ceilings, No Smoking Home, Quartz Counters, Separate Entrance, Soaking Tub, Storage
- Inclusions:
- Air Conditioner can be included. Lease take over. $78 per month.
- Appliances:
- Central Air Conditioner, Dishwasher, Electric Oven, Garage Control(s), Microwave, Refrigerator, Washer/Dryer Stacked
- Laundry:
- In Unit
- Exterior Features:
- Balcony
- Patio/Porch Features:
- Balcony(s), Front Porch, Patio
- Nearby Amenities:
- Park, Playground, Schools Nearby, Shopping Nearby, Sidewalks, Street Lights, Tennis Court(s), Walking/Bike Paths
- Condo Type:
- Conventional Condo
- Condo Amenities:
- Other
- Condo Fee:
- $394
- Condo Fee 2:
- $36
- Condo Fee Includes:
- Common Area Maintenance, Heat, Insurance, Interior Maintenance, Maintenance Grounds, Parking, Professional Management, Reserve Fund Contributions, Residential Manager, Security, Snow Removal, Trash, Water
- Pets Allowed:
- Yes
- Zoning:
- M-X2
- Exterior:
- Vinyl Siding
- Floors:
- Carpet, Tile, Vinyl
- Heating:
- Baseboard, Natural Gas
- Cooling:
- Central Air
- Amenities:
- Park, Playground, Schools Nearby, Shopping Nearby, Sidewalks, Street Lights, Tennis Court(s), Walking/Bike Paths
- Possession:
- 60 Days / Neg
- Days on Market:
- 24
Basic Info
Building Info
Neighborhood Info
Condo/Association Info
Lot / Land Info
Materials & Systems
Listing Info
Listing office: The Real Estate Company
Your Realtor® Team

Realty Aces
Justin Wiechnik
587-899-3773
justin@realtyaces.ca
Ryan Wood
403-828-4645
ryansells247@gmail.com
Damien Berg
403-575-5035
damien@realtyaces.ca
Related Properties
Mortgage Calculator
- Loan Term
- Interest Rate
-
- Loan Amount
- Annual Tax
- Ann. Insurance
* Amounts are estimates only. Final payment amounts may vary.
Listing to Go
Snap this QR to open this listing on your phone!

Apply Online
Contact
Grassroots Realty Group – Airdrie, Calgary & Surrounding Area
Suite # 717, 203-304 Main Street South
Airdrie, AB T4B 3C3
Certifications & Affiliations





Data is supplied by Pillar 9™ MLS® System. Pillar 9™ is the owner of the copyright in its MLS® System. Data is deemed reliable but is not guaranteed accurate by Pillar 9™. The trademarks MLS®, Multiple Listing Service® and the associated logos are owned by The Canadian Real Estate Association (CREA) and identify the quality of services provided by real estate professionals who are members of CREA. Used under license.
Copyright © 2025 Grassroots Realty Group Ltd. All rights reserved.
Real Estate Website Design by nine10 Incorporated




























