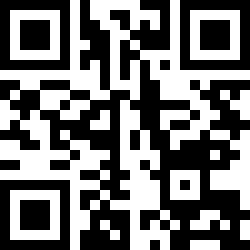Loading Listing...
- Loan Term
- Interest Rate
-
- Loan Amount
- Annual Tax
- Ann. Insurance
* Amounts are estimates only. Final payment amounts may vary.
Description
*OPEN HOUSE: Saturday August 23 from 11-2PM* Welcome to 94 Seton Road, offering OVER 2,200 square feet of thoughtfully designed living space and LOCATED RIGHT ACROSS FROM THE NEW COMMUNITY CENTRE. From the moment you enter, you are welcomed by a bright and airy foyer that flows seamlessly into a dedicated office featuring floor-to-ceiling bookshelves—an ideal retreat for any book lover or professional working from home.
At the heart of the main floor lies the kitchen, designed as both a gathering place and a functional workspace. With quartz countertops, a generous island, BUILT IN STAINLESS STEEL APPLIANCES, and ample cabinetry, this space is perfectly suited for everyday family living as well as entertaining. Adjacent to the kitchen are the living and dining areas, creating an open-concept layout that encourages connection and comfort. From here, access the backyard where a large deck and green space provide the perfect setting for summer evenings and outdoor enjoyment.
Upstairs, a spacious family room serves as the perfect spot for movie nights or casual relaxation. The primary suite offers a spa-like retreat with expansive windows, an oversized walk-in closet that connects directly to the laundry room, and a luxurious five-piece ensuite featuring HEATED FLOORS, a deep soaker tub, dual vanities, and a stand-alone shower. Two additional bedrooms and a well-appointed four-piece bathroom complete this level, offering both privacy and convenience for family members or guests.
The unfinished basement provides a blank canvas to tailor the space to your needs, whether you envision a home gym, media room, or additional living area. Don't forget all of the amazing energy efficiency in this home including SOLAR PANELS, TRIPLE PANE WINDOWS, TANKLESS WATER HEATER AND ENERGY EFFICIENT FURNACE.
Set within the growing and vibrant community of Seton, this home is steps away from the brand-new community center offering TENNIS COURTS, a recreation facility, SPLASH PARK, and basketball courts. Nearby amenities include restaurants, schools, shopping, the YMCA, SOUTH HEALTH CAMPUS, and a VIP Cineplex MOVIE THEATRE, ensuring everything you need is within easy reach.
This home combines comfort, functionality, and location to deliver an exceptional lifestyle opportunity. Book your private showing today to experience everything 94 Seton Road has to offer.
Property details
- MLS® #
- A2248408
- Property Type:
- Residential
- Subtype:
- Detached
- Subdivision:
- Seton
- Price
- $775,000
- Sale/Lease:
- For Sale
- Size:
- 2,288 sq.ft.
- Bedrooms:
- 3
- Bathrooms:
- 2 full / 1 half
- Year Built:
- 2020 (5 years old)
- Structure Type:
- House
- Building Style:
- 2 Storey
- Garage:
- Yes
- Parking:
- Double Garage Attached
- Fence:
- Fenced
- Basement:
- Full, Unfinished
- Features:
- Bookcases, Built-in Features, Double Vanity, Kitchen Island, Quartz Counters, Walk-In Closet(s)
- Inclusions:
- Solar Panels
- Appliances:
- Built-In Gas Range, Built-In Oven, Dishwasher, Dryer, Microwave, Range Hood, Refrigerator, Washer, Window Coverings
- Laundry:
- Laundry Room, Upper Level
- Exterior Features:
- None
- Patio/Porch Features:
- Deck
- Nearby Amenities:
- Clubhouse, Park, Playground, Schools Nearby, Shopping Nearby, Sidewalks, Street Lights, Tennis Court(s), Walking/Bike Paths
- Condo Amenities:
- Clubhouse
- Condo Fee 2:
- $375
- Lot Size:
- 0.08 acres
- Lot Features:
- Back Yard
- Zoning:
- R-G
- Roof:
- Asphalt Shingle
- Exterior:
- Vinyl Siding
- Floors:
- Carpet, Hardwood, Tile
- Foundation:
- Poured Concrete
- Heating:
- Forced Air
- Cooling:
- None
- Amenities:
- Clubhouse, Park, Playground, Schools Nearby, Shopping Nearby, Sidewalks, Street Lights, Tennis Court(s), Walking/Bike Paths
- Possession:
- Immediate
Basic Info
Building Info
Neighborhood Info
Condo/Association Info
Lot / Land Info
Materials & Systems
Listing Info
Listing office: eXp Realty
Media & Video
Experience this property!
Virtual TourYour Realtor® Team

Realty Aces
Justin Wiechnik
587-899-3773
justin@realtyaces.ca
Ryan Wood
403-828-4645
ryansells247@gmail.com
Damien Berg
403-575-5035
damien@realtyaces.ca
Related Properties
Mortgage Calculator
- Loan Term
- Interest Rate
-
- Loan Amount
- Annual Tax
- Ann. Insurance
* Amounts are estimates only. Final payment amounts may vary.
Listing to Go
Snap this QR to open this listing on your phone!

Apply Online
Contact
Grassroots Realty Group – Airdrie, Calgary & Surrounding Area
Suite # 717, 203-304 Main Street South
Airdrie, AB T4B 3C3
Certifications & Affiliations





Data is supplied by Pillar 9™ MLS® System. Pillar 9™ is the owner of the copyright in its MLS® System. Data is deemed reliable but is not guaranteed accurate by Pillar 9™. The trademarks MLS®, Multiple Listing Service® and the associated logos are owned by The Canadian Real Estate Association (CREA) and identify the quality of services provided by real estate professionals who are members of CREA. Used under license.
Copyright © 2025 Grassroots Realty Group Ltd. All rights reserved.
Real Estate Website Design by nine10 Incorporated

















































