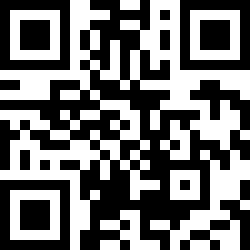Loading Listing...
- Loan Term
- Interest Rate
-
- Loan Amount
- Annual Tax
- Ann. Insurance
* Amounts are estimates only. Final payment amounts may vary.
Description
Welcome Home. This beautifully updated 3 bedroom and 2 bath home is ready for your family to move right in. This home features New professionally installed Deep soaker tubs both up and down complete with new modern 4x16 subway tile tub surrounds, new vanities/toilets etc. New professionally installed Vinyl flooring throughout the main floor and new carpet throughout the basement along with new paint and new baseboard and casing throughout the entire home. On the main floor you will find the generous living area open to the large 19x4 balcony overlooking a green space across the street with a partial downtown view, The kitchen , Dining area, 2 good sized bedrooms and a 4 piece bath. Downstairs you will find a large family room and a bar area similar in size to the main floor kitchen, another 4 piece bath and a huge 18x10.7 bedroom along with the utility/laundry room. Outside provides a good sized fenced yard and a 22x20 double garage. Close to schools, shopping, parks, the bow river, bike paths and just 10 minutes to downtown. Make your appointment to view today.
Property details
- MLS® #
- A2246668
- Property Type:
- Residential
- Subtype:
- Semi Detached (Half Duplex)
- Subdivision:
- Ogden
- Price
- $507,900
- Sale/Lease:
- For Sale
- Size:
- 915 sq.ft.
- Bedrooms:
- 3
- Bathrooms:
- 2
- Year Built:
- 1970 (55 years old)
- Structure Type:
- Duplex
- Building Style:
- Attached-Side by Side, Bi-Level
- Garage:
- Yes
- Parking:
- Double Garage Detached, Garage Faces Rear, See Remarks
- Fence:
- Fenced
- Basement:
- Finished, Full
- Features:
- Ceiling Fan(s), Laminate Counters, No Smoking Home, See Remarks, Soaking Tub, Vinyl Windows
- Inclusions:
- none
- Appliances:
- Dishwasher, Electric Stove, Refrigerator, Washer/Dryer
- Laundry:
- In Basement
- Exterior Features:
- Balcony, Private Yard
- Patio/Porch Features:
- None
- Nearby Amenities:
- Fishing, Park, Playground, Schools Nearby, Shopping Nearby, Sidewalks, Street Lights, Walking/Bike Paths
- Lot Size:
- 0.07 acres
- Lot Features:
- Back Lane, Back Yard, Front Yard, Lawn, Rectangular Lot
- Zoning:
- R-CG
- Roof:
- Other, Rolled/Hot Mop
- Exterior:
- Brick,Concrete,Stucco,Wood Frame
- Floors:
- Carpet, Vinyl
- Foundation:
- Poured Concrete
- Heating:
- Forced Air, Natural Gas
- Cooling:
- None
- Amenities:
- Fishing, Park, Playground, Schools Nearby, Shopping Nearby, Sidewalks, Street Lights, Walking/Bike Paths
- Possession:
- Immediate
- Days on Market:
- 48
Basic Info
Building Info
Neighborhood Info
Lot / Land Info
Materials & Systems
Listing Info
Listing office: RE/MAX iRealty Innovations
Media & Video
Experience this property!
Virtual TourYour Realtor® Team

Realty Aces
Justin Wiechnik
587-899-3773
justin@realtyaces.ca
Ryan Wood
403-828-4645
ryansells247@gmail.com
Damien Berg
403-575-5035
damien@realtyaces.ca
Related Properties
Mortgage Calculator
- Loan Term
- Interest Rate
-
- Loan Amount
- Annual Tax
- Ann. Insurance
* Amounts are estimates only. Final payment amounts may vary.
Listing to Go
Snap this QR to open this listing on your phone!

Apply Online
Contact
Grassroots Realty Group – Airdrie, Calgary & Surrounding Area
Suite # 717, 203-304 Main Street South
Airdrie, AB T4B 3C3
Certifications & Affiliations





Data is supplied by Pillar 9™ MLS® System. Pillar 9™ is the owner of the copyright in its MLS® System. Data is deemed reliable but is not guaranteed accurate by Pillar 9™. The trademarks MLS®, Multiple Listing Service® and the associated logos are owned by The Canadian Real Estate Association (CREA) and identify the quality of services provided by real estate professionals who are members of CREA. Used under license.
Copyright © 2025 Grassroots Realty Group Ltd. All rights reserved.
Real Estate Website Design by nine10 Incorporated

















































