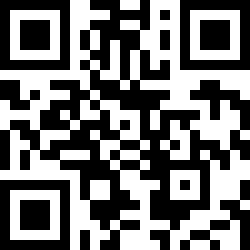Loading Listing...
- Loan Term
- Interest Rate
-
- Loan Amount
- Annual Tax
- Ann. Insurance
* Amounts are estimates only. Final payment amounts may vary.
Description
First Time on the Market – Lake Access! This original-owner, meticulously maintained home in desirable McKenzie Lake offers the perfect blend of comfort, space, and lifestyle. Situated on a large pie-shaped lot with a private, landscaped backyard, this fully finished walkout home provides access to McKenzie Lake — enjoy swimming, paddleboarding, fishing, and year-round lake activities just minutes from your door.
Inside, you’ll find 3 spacious bedrooms plus a flexible gym space that can easily convert to a 4th bedroom. The updated ensuite, tile roof, in-floor basement heating, and central A/C ensure lasting quality and comfort. Whether you're relaxing on the deck or walking to the lake with your picnic basket, this home offers a rare lifestyle opportunity in one of Calgary’s most family-friendly lake communities.
Property details
- MLS® #
- A2245273
- Property Type:
- Residential
- Subtype:
- Detached
- Subdivision:
- McKenzie Lake
- Price
- $975,000
- Sale/Lease:
- For Sale
- Size:
- 1,797 sq.ft.
- Bedrooms:
- 3
- Bathrooms:
- 3
- Year Built:
- 1996 (29 years old)
- Structure Type:
- House
- Building Style:
- Bungalow
- Garage:
- Yes
- Parking:
- Double Garage Attached, Driveway, Front Drive
- Fence:
- Fenced
- Basement:
- Finished, Full, Walk-Out To Grade
- Features:
- Built-in Features, Closet Organizers, Granite Counters, Kitchen Island, Separate Entrance
- Fireplaces:
- 2
- Inclusions:
- NA
- Appliances:
- Central Air Conditioner, Dishwasher, Dryer, Electric Cooktop, Garage Control(s), Microwave, Oven-Built-In, Range Hood, Washer, Window Coverings
- Laundry:
- In Basement
- Exterior Features:
- Balcony, Dog Run, Garden, Private Yard
- Patio/Porch Features:
- Balcony(s), Patio
- Nearby Amenities:
- Clubhouse, Fishing, Golf, Lake, Playground, Schools Nearby, Shopping Nearby, Sidewalks
- Condo Amenities:
- Beach Access, Playground
- Condo Fee 2:
- $394
- Lot Size:
- 0.22 acres
- Lot Features:
- Fruit Trees/Shrub(s), Landscaped, Low Maintenance Landscape, Pie Shaped Lot
- Zoning:
- R-CG
- Roof:
- Clay Tile
- Exterior:
- Stone,Stucco
- Floors:
- Carpet, Hardwood, Linoleum, Tile
- Foundation:
- Poured Concrete
- Heating:
- In Floor, Fireplace(s), Forced Air, Natural Gas, Wood
- Cooling:
- Central Air
- Amenities:
- Clubhouse, Fishing, Golf, Lake, Playground, Schools Nearby, Shopping Nearby, Sidewalks
- Possession:
- 45 days / Neg
Basic Info
Building Info
Neighborhood Info
Condo/Association Info
Lot / Land Info
Materials & Systems
Listing Info
Listing office: CIR Realty
Media & Video
Experience this property!
Virtual TourYour Realtor® Team

Realty Aces
Justin Wiechnik
587-899-3773
justin@realtyaces.ca
Ryan Wood
403-828-4645
ryansells247@gmail.com
Damien Berg
403-575-5035
damien@realtyaces.ca
Related Properties
Mortgage Calculator
- Loan Term
- Interest Rate
-
- Loan Amount
- Annual Tax
- Ann. Insurance
* Amounts are estimates only. Final payment amounts may vary.
Listing to Go
Snap this QR to open this listing on your phone!

Apply Online
Contact
Grassroots Realty Group – Airdrie, Calgary & Surrounding Area
Suite # 717, 203-304 Main Street South
Airdrie, AB T4B 3C3
Certifications & Affiliations





Data is supplied by Pillar 9™ MLS® System. Pillar 9™ is the owner of the copyright in its MLS® System. Data is deemed reliable but is not guaranteed accurate by Pillar 9™. The trademarks MLS®, Multiple Listing Service® and the associated logos are owned by The Canadian Real Estate Association (CREA) and identify the quality of services provided by real estate professionals who are members of CREA. Used under license.
Copyright © 2025 Grassroots Realty Group Ltd. All rights reserved.
Real Estate Website Design by nine10 Incorporated

















































