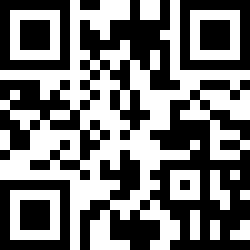Loading Listing...
- Loan Term
- Interest Rate
-
- Loan Amount
- Annual Tax
- Ann. Insurance
* Amounts are estimates only. Final payment amounts may vary.
Description
Welcome to this beautifully updated two-storey home tucked away on a quiet cul-de-sac in the highly sought-after lake community of Auburn Bay! Ideally located just a short walk from the main lake entrance, local schools, playgrounds, and scenic walking paths, this home offers the perfect blend of lifestyle and convenience. Step inside to discover a bright, open-concept main floor featuring stylish LVP flooring, painted cabinetry, and stunning quartz countertops (2020) in the spacious kitchen—perfect for entertaining or enjoying family dinners. Upstairs, you’ll find three generous bedrooms including a large primary suite, along with a versatile bonus room ideal for movie nights or a home office. The fully developed basement, completed in 2024, is a true standout—designed for entertaining with a custom wet bar, pool table, and stylish finishes that make it a space to unwind and enjoy. Other notable upgrades include a new roof, furnace, and kitchen improvements in 2020, a hot water tank in 2018, and central A/C added in 2016 for year-round comfort. Unlike many properties in the area, this home is not a zero lot line and sits on a generously sized lot with a maturely landscaped backyard. Enjoy summer evenings on the sizeable deck, perfect for BBQs, outdoor dining, and entertaining in a private, tree-lined setting. Living in Auburn Bay means you’ll have year-round access to the 43-acre freshwater lake, sandy beaches, clubhouse, tennis courts, and community events. Just minutes away, the vibrant Seton Urban District offers an abundance of amenities, including shops, restaurants, the South Health Campus Hospital, YMCA, Cineplex, and more. Quick access to Deerfoot and Stoney Trail makes commuting a breeze. This is the perfect opportunity to enjoy lake living with modern upgrades in one of Calgary’s most desirable communities!
Property details
- MLS® #
- A2244468
- Property Type:
- Residential
- Subtype:
- Detached
- Subdivision:
- Auburn Bay
- Price
- $659,900
- Sale/Lease:
- For Sale
- Size:
- 1,678 sq.ft.
- Bedrooms:
- 3
- Bathrooms:
- 2 full / 1 half
- Year Built:
- 2005 (20 years old)
- Structure Type:
- House
- Building Style:
- 2 Storey
- Garage:
- Yes
- Parking:
- Double Garage Attached
- Fence:
- Fenced
- Basement:
- Full
- Features:
- Kitchen Island, No Smoking Home, Open Floorplan, Pantry, Quartz Counters, Recessed Lighting, Wet Bar
- Fireplaces:
- 1
- Inclusions:
- TV & Mount in basement & Pool Table
- Appliances:
- Bar Fridge, Central Air Conditioner, Dishwasher, Dryer, Garage Control(s), Microwave, Oven, Range Hood, Refrigerator, Washer, Window Coverings
- Laundry:
- Main Level
- Exterior Features:
- Private Yard
- Patio/Porch Features:
- Deck
- Nearby Amenities:
- Clubhouse, Fishing, Lake, Park, Playground, Schools Nearby, Shopping Nearby, Sidewalks, Street Lights, Tennis Court(s), Walking/Bike Paths
- Condo Amenities:
- Beach Access, Boating, Park, Playground, Racquet Courts
- Condo Fee 2:
- $535
- Lot Size:
- 0.09 acres
- Lot Features:
- Back Yard, Cul-De-Sac, Front Yard, Landscaped, Level, Street Lighting
- Zoning:
- R-G
- Roof:
- Asphalt Shingle
- Exterior:
- Stone,Vinyl Siding,Wood Frame
- Floors:
- Carpet, Linoleum, Vinyl Plank
- Foundation:
- Poured Concrete
- Heating:
- Forced Air
- Cooling:
- Central Air
- Amenities:
- Clubhouse, Fishing, Lake, Park, Playground, Schools Nearby, Shopping Nearby, Sidewalks, Street Lights, Tennis Court(s), Walking/Bike Paths
- Possession:
- By Date Specified,Negotiable
- Days on Market:
- 87
Basic Info
Building Info
Neighborhood Info
Condo/Association Info
Lot / Land Info
Materials & Systems
Listing Info
Listing office: Charles
Your Realtor® Team

Realty Aces
Justin Wiechnik
587-899-3773
justin@realtyaces.ca
Ryan Wood
403-828-4645
ryansells247@gmail.com
Damien Berg
403-575-5035
damien@realtyaces.ca
Related Properties
Mortgage Calculator
- Loan Term
- Interest Rate
-
- Loan Amount
- Annual Tax
- Ann. Insurance
* Amounts are estimates only. Final payment amounts may vary.
Listing to Go
Snap this QR to open this listing on your phone!

Apply Online
Contact
Grassroots Realty Group – Airdrie, Calgary & Surrounding Area
Suite # 717, 203-304 Main Street South
Airdrie, AB T4B 3C3
Certifications & Affiliations





Data is supplied by Pillar 9™ MLS® System. Pillar 9™ is the owner of the copyright in its MLS® System. Data is deemed reliable but is not guaranteed accurate by Pillar 9™. The trademarks MLS®, Multiple Listing Service® and the associated logos are owned by The Canadian Real Estate Association (CREA) and identify the quality of services provided by real estate professionals who are members of CREA. Used under license.
Copyright © 2025 Grassroots Realty Group Ltd. All rights reserved.
Real Estate Website Design by nine10 Incorporated










































