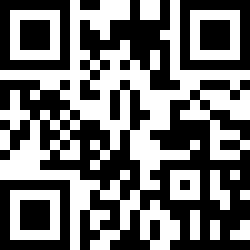Loading Listing...
- Loan Term
- Interest Rate
-
- Loan Amount
- Annual Tax
- Ann. Insurance
* Amounts are estimates only. Final payment amounts may vary.
Description
2023 Build | Legal 2-Bedroom Suite | Bonus Room | Deck with BBQ Gas Line.
Attention investors — this 2023-built, income-generating property offers a rare opportunity to acquire a spacious home with a legal basement suite in Calgary’s growing northwest community of Ambleton/Moraine.
The main unit features 4 bedrooms and 3 full bathrooms, including a main floor bedroom with full bath, plus a bonus room upstairs perfect for families or added tenant appeal. The spacious primary suite includes a walk-in closet and ensuite, with two additional bedrooms and a third full bath.
A rear deck with gas line for BBQ provides great outdoor space for upper-level tenants. Inside, the legal basement suite includes 2 bedrooms, 1 bathroom, separate laundry, and a private entrance, finished with durable luxury vinyl plank flooring on both levels.
Upstairs is vacant for immediate occupancy, and the legal basement suite is rented for $1,600/month plus 35% utilities with the lease ending May 31, 2026. Great tenant who would like to stay. This is a turnkey investment with rear parking pad included. Ask about the identical neighboring unit at 112 Ambleton Street NW (MLS#A2243901), fully leased — a rare chance to acquire both sides of a legal 4-unit setup?
Property details
- MLS® #
- A2243901
- Property Type:
- Residential
- Subtype:
- Semi Detached (Half Duplex)
- Subdivision:
- Moraine
- Price
- $699,900
- Sale/Lease:
- For Sale
- Size:
- 1,784 sq.ft.
- Bedrooms:
- 6
- Bathrooms:
- 4
- Year Built:
- 2023 (2 years old)
- Structure Type:
- Duplex
- Building Style:
- 2 Storey, Attached-Side by Side
- Garage:
- No
- Parking:
- Parking Pad
- Basement:
- Separate/Exterior Entry, Finished, Full, Suite
- Features:
- Quartz Counters
- Inclusions:
- Second set of appliances in legal basement suite
- Appliances:
- Dishwasher, Dryer, Electric Range, Microwave Hood Fan, Refrigerator, Washer
- Laundry:
- In Basement, Multiple Locations, Upper Level
- Exterior Features:
- BBQ gas line
- Patio/Porch Features:
- Deck
- Nearby Amenities:
- Park, Schools Nearby, Shopping Nearby, Sidewalks, Street Lights, Walking/Bike Paths
- Lot Size:
- 0.07 acres
- Lot Features:
- Back Lane, Back Yard, Rectangular Lot
- Zoning:
- R-Gm
- Roof:
- Asphalt Shingle
- Exterior:
- Vinyl Siding,Wood Frame
- Floors:
- Carpet, Tile, Vinyl Plank
- Foundation:
- Poured Concrete
- Heating:
- Forced Air, Natural Gas
- Cooling:
- None
- Amenities:
- Park, Schools Nearby, Shopping Nearby, Sidewalks, Street Lights, Walking/Bike Paths
- Possession:
- Immediate,Negotiable,Other/See Remarks,Subject To Tenancy
- Days on Market:
- 45
Basic Info
Building Info
Neighborhood Info
Lot / Land Info
Materials & Systems
Listing Info
Listing office: CIR Realty
Your Realtor® Team

Realty Aces
Justin Wiechnik
587-899-3773
justin@realtyaces.ca
Ryan Wood
403-828-4645
ryansells247@gmail.com
Damien Berg
403-575-5035
damien@realtyaces.ca
Related Properties
Mortgage Calculator
- Loan Term
- Interest Rate
-
- Loan Amount
- Annual Tax
- Ann. Insurance
* Amounts are estimates only. Final payment amounts may vary.
Listing to Go
Snap this QR to open this listing on your phone!

Apply Online
Contact
Grassroots Realty Group – Airdrie, Calgary & Surrounding Area
Suite # 717, 203-304 Main Street South
Airdrie, AB T4B 3C3
Certifications & Affiliations





Data is supplied by Pillar 9™ MLS® System. Pillar 9™ is the owner of the copyright in its MLS® System. Data is deemed reliable but is not guaranteed accurate by Pillar 9™. The trademarks MLS®, Multiple Listing Service® and the associated logos are owned by The Canadian Real Estate Association (CREA) and identify the quality of services provided by real estate professionals who are members of CREA. Used under license.
Copyright © 2025 Grassroots Realty Group Ltd. All rights reserved.
Real Estate Website Design by nine10 Incorporated













































