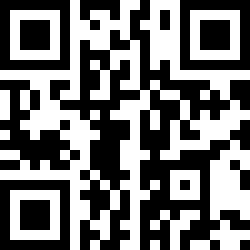Loading Listing...
- Loan Term
- Interest Rate
-
- Loan Amount
- Annual Tax
- Ann. Insurance
* Amounts are estimates only. Final payment amounts may vary.
Description
This one-year new, custom-built executive home (3 & 1 bed) is ideally situated on a desirable corner lot just a half block from a serene park area in the welcoming community of Lanark. Designed for modern living, the home features an inviting open-concept layout and high-end finishes throughout. Step into a spacious foyer that opens into a bright and airy living room, perfect for entertaining or relaxing. The chef-inspired kitchen boasts a large center island, sleek quartz countertops, stainless steel appliances, and a walk-through pantry that connects to a convenient mudroom and a truly oversized double attached garage (21' x 24'). The sunlit dining area is perfect for everyday meals, and a stylish 2-piece powder room completes the main floor. Upstairs, enjoy a cozy bonus room with stunning mountain views from the large window. The luxurious primary suite offers a spacious retreat, complete with a spa-like 5-piece ensuite featuring double sinks, a soaker tub, and a separate glass shower. Two additional well-sized bedrooms are directly connected by a functional Jack and Jill bathroom. The professionally developed basement—completed by the builder—offers even more living space with a spacious family room, an additional large 4th bedroom, and a full bathroom. Don't miss the opportunity to live in this beautifully appointed home in a vibrant, family-oriented neighborhood.
Property details
- MLS® #
- A2240430
- Property Type:
- Residential
- Subtype:
- Detached
- Subdivision:
- Lanark
- Price
- $698,888
- Sale/Lease:
- For Sale
- Size:
- 2,007 sq.ft.
- Bedrooms:
- 4
- Bathrooms:
- 3 full / 1 half
- Year Built:
- 2023 (2 years old)
- Structure Type:
- House
- Building Style:
- 2 Storey
- Garage:
- Yes
- Parking:
- Double Garage Attached
- Basement:
- Finished, Full
- Features:
- Kitchen Island, No Animal Home, No Smoking Home, Quartz Counters
- Inclusions:
- None
- Appliances:
- Dishwasher, Dryer, Electric Stove, Microwave Hood Fan, Refrigerator, Washer, Window Coverings
- Laundry:
- Upper Level
- Exterior Features:
- None
- Patio/Porch Features:
- Deck
- Nearby Amenities:
- Park, Playground, Schools Nearby
- Lot Size:
- 0.11 acres
- Lot Features:
- Corner Lot
- Zoning:
- R1-U
- Roof:
- Asphalt Shingle
- Exterior:
- Vinyl Siding
- Floors:
- Carpet, Vinyl Plank
- Foundation:
- Poured Concrete
- Heating:
- Forced Air
- Cooling:
- None
- Amenities:
- Park, Playground, Schools Nearby
- Possession:
- 15 Days / Neg
- Days on Market:
- 40
Basic Info
Building Info
Neighborhood Info
Lot / Land Info
Materials & Systems
Listing Info
Listing office: RE/MAX Rocky View Real Estate
Your Realtor® Team

Realty Aces
Justin Wiechnik
587-899-3773
justin@realtyaces.ca
Ryan Wood
403-828-4645
ryansells247@gmail.com
Damien Berg
403-575-5035
damien@realtyaces.ca
Related Properties
Mortgage Calculator
- Loan Term
- Interest Rate
-
- Loan Amount
- Annual Tax
- Ann. Insurance
* Amounts are estimates only. Final payment amounts may vary.
Listing to Go
Snap this QR to open this listing on your phone!

Apply Online
Contact
Grassroots Realty Group – Airdrie, Calgary & Surrounding Area
Suite # 717, 203-304 Main Street South
Airdrie, AB T4B 3C3
Certifications & Affiliations





Data is supplied by Pillar 9™ MLS® System. Pillar 9™ is the owner of the copyright in its MLS® System. Data is deemed reliable but is not guaranteed accurate by Pillar 9™. The trademarks MLS®, Multiple Listing Service® and the associated logos are owned by The Canadian Real Estate Association (CREA) and identify the quality of services provided by real estate professionals who are members of CREA. Used under license.
Copyright © 2025 Grassroots Realty Group Ltd. All rights reserved.
Real Estate Website Design by nine10 Incorporated















































