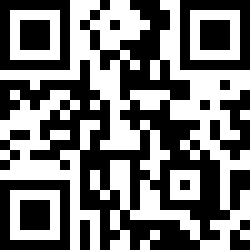Loading Listing...
- Loan Term
- Interest Rate
-
- Loan Amount
- Annual Tax
- Ann. Insurance
* Amounts are estimates only. Final payment amounts may vary.
Description
3 BEDROOM (OR 2 BED + DEN) WITH 2 FULL BATHS, TITLED UNDERGROUND HEATED PARKING, PET FRIENDLY (UP TO 15KG), AND CLOSE TO DOWNTOWN.
This is Albert Park Station. With over 917sqft of space, this unit has the best floor plan and layout in the building with partial views of the beautiful City of Calgary downtown skyline. With new paint, luxury vinyl plank flooring throughout, stainless steel appliances, and in-suite laundry. It has a large master retreat with it’s 4 piece ensuite and walk through closet along with a good sized second bedroom as well a third bedroom/den.
With it’s proximity to multiple transit options, Albert Park Station has quick and easy access to downtown, Deerfoot and lots of schools, parks, shopping, medical offices, restaurants and other conveniences on international avenue.
This unit comes with one assigned underground parking stall and lots of visitor parking stalls. Easy to show, the unit is ready for quick possession.
DON’T MISS OUT! Book your private showing now!
Property details
- MLS® #
- A2239534
- Property Type:
- Residential
- Subtype:
- Apartment
- Subdivision:
- Albert Park/Radisson Heights
- Price
- $335,000
- Sale/Lease:
- For Sale
- Size:
- 917 sq.ft.
- Bedrooms:
- 3
- Bathrooms:
- 2
- Year Built:
- 2015 (10 years old)
- Structure Type:
- Low Rise (2-4 stories)
- Building Style:
- Apartment-Single Level Unit
- Garage:
- No
- Parking:
- Assigned, Underground
- Fence:
- Basement:
- No
- Features:
- Ceiling Fan(s), Laminate Counters, No Animal Home, No Smoking Home, Open Floorplan
- Inclusions:
- n/a
- Appliances:
- Dishwasher, Electric Stove, Microwave Hood Fan, Refrigerator, Washer/Dryer Stacked, Window Coverings
- Laundry:
- In Unit
- Exterior Features:
- Balcony
- Patio/Porch Features:
- Balcony(s)
- Nearby Amenities:
- Park, Playground, Schools Nearby, Shopping Nearby, Walking/Bike Paths
- Condo Type:
- Conventional Condo
- Condo Amenities:
- Elevator(s), Parking, Secured Parking, Snow Removal, Visitor Parking
- Condo Fee:
- $535
- Condo Fee Includes:
- Amenities of HOA/Condo, Common Area Maintenance, Heat, Insurance, Maintenance Grounds, Professional Management, Reserve Fund Contributions, Snow Removal, Trash, Water
- Pets Allowed:
- Yes
- Zoning:
- M-C1
- Exterior:
- Concrete,Stone,Vinyl Siding,Wood Frame
- Floors:
- Laminate
- Heating:
- Baseboard
- Cooling:
- None
- Amenities:
- Park, Playground, Schools Nearby, Shopping Nearby, Walking/Bike Paths
- Possession:
- Immediate
Basic Info
Building Info
Neighborhood Info
Condo/Association Info
Lot / Land Info
Materials & Systems
Listing Info
Listing office: Real Broker
Media & Video
Experience this property!
Virtual TourYour Realtor® Team

Realty Aces
Justin Wiechnik
587-899-3773
justin@realtyaces.ca
Ryan Wood
403-828-4645
ryansells247@gmail.com
Damien Berg
403-575-5035
damien@realtyaces.ca
Related Properties
Mortgage Calculator
- Loan Term
- Interest Rate
-
- Loan Amount
- Annual Tax
- Ann. Insurance
* Amounts are estimates only. Final payment amounts may vary.
Listing to Go
Snap this QR to open this listing on your phone!

Apply Online
Contact
Grassroots Realty Group – Airdrie, Calgary & Surrounding Area
Suite # 717, 203-304 Main Street South
Airdrie, AB T4B 3C3
Certifications & Affiliations





Data is supplied by Pillar 9™ MLS® System. Pillar 9™ is the owner of the copyright in its MLS® System. Data is deemed reliable but is not guaranteed accurate by Pillar 9™. The trademarks MLS®, Multiple Listing Service® and the associated logos are owned by The Canadian Real Estate Association (CREA) and identify the quality of services provided by real estate professionals who are members of CREA. Used under license.
Copyright © 2025 Grassroots Realty Group Ltd. All rights reserved.
Real Estate Website Design by nine10 Incorporated














































