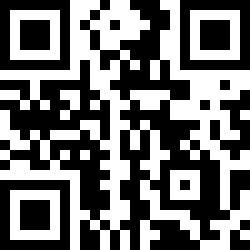Loading Listing...
- Loan Term
- Interest Rate
-
- Loan Amount
- Annual Tax
- Ann. Insurance
* Amounts are estimates only. Final payment amounts may vary.
Description
BEST VALUE UNDER $700k: fully developed 2-Storey with lovely updates, large Lot, huge deck, great location, Balcony, AC and fantastic layout! Welcome to 71 Elgin Terrace SE – a spacious, well-maintained family home offering over 3,000 sq ft of developed living space and central A/C, on an oversized pie lot with room for a full sized recreational camper, RV, extra parking or to expand the existing double detached Garage. RPR available for review. Recent updates include a new furnace, new garage roof, quartz counters, all-new appliances (fridge, stove, dishwasher, washer, dryer), vinyl plank floors, carpeting and tile all 2022, plus upgraded lighting/hardware and plumbing throughout. Located just a few houses down from the park on a quiet terrace street.
The upper level features 3 generous bedrooms, plus a large bonus room with double doors and a private balcony, perfect as a second living room or easily converted into a 4th upstairs bedroom. The primary suite includes a walk-in closet and full ensuite, with another full bathroom and linen closet completing the upstairs.
On the main floor is a bright and open kitchen with corner pantry and slab-style eat-up island, connected to the spacious living and dining areas — great for entertaining. At the front of the home is a versatile flex room area that can serve as a formal dining room, home office, or play space. A powder room and laundry area (with new stainless machines, added cabinets, venting window and tile floors), are centrally located, and the home has both a full front foyer with closet, AND rear mud-room exit with bult-ins and rough-in security panel.
The fully developed basement offers a spacious rec room, full bedroom with egress window, full bathroom with second soaker and roughed-in floor heat plus excellent storage — including space under the stairs and shelving in the utility room. There’s also a finished flex room space ideal for a theatre room, gaming area, home gym, or hobby room. All areas have lots of pre-wiring for data, media/theatre and hobby use.
The fenced backyard offers room to play, relax, or expand your outdoor living space. Situated in sought-after McKenzie Towne, close to schools, parks, shopping, and amenities.
One of the few move-in ready homes in McKenzie Towne over 2,000 sq. ft. with a finished basement and oversized double garage — this home stands out. Be sure to view the iGuide floor plans and virtual tour for the full experience.
Property details
- MLS® #
- A2239398
- Property Type:
- Residential
- Subtype:
- Detached
- Subdivision:
- McKenzie Towne
- Price
- $698,000
- Sale/Lease:
- For Sale
- Size:
- 2,088 sq.ft.
- Bedrooms:
- 4
- Bathrooms:
- 3 full / 1 half
- Year Built:
- 2007 (18 years old)
- Structure Type:
- House
- Building Style:
- 2 Storey
- Garage:
- Yes
- Parking:
- Double Garage Detached
- Fence:
- Fenced
- Basement:
- Finished, Full
- Features:
- Ceiling Fan(s), Closet Organizers, Double Vanity, French Door, High Ceilings, Kitchen Island, No Smoking Home, Open Floorplan, Pantry, Quartz Counters, Soaking Tub, Stone Counters, Storage, Vinyl Windows, Walk-In Closet(s), Wired for Data, Wired for Sound
- Fireplaces:
- 1
- Inclusions:
- N/A
- Appliances:
- Central Air Conditioner, Dishwasher, Dryer, Garage Control(s), Microwave Hood Fan, Range, Refrigerator, Washer
- Laundry:
- Laundry Room, Main Level
- Exterior Features:
- Balcony, BBQ gas line, Dog Run, Garden, Private Yard
- Patio/Porch Features:
- Balcony(s), Deck, Front Porch
- Nearby Amenities:
- Clubhouse, Park, Playground, Schools Nearby, Shopping Nearby, Sidewalks, Street Lights, Tennis Court(s), Walking/Bike Paths
- Condo Amenities:
- Clubhouse
- Condo Fee 2:
- $227
- Lot Size:
- 0.10 acres
- Lot Dimensions:
- Lot is a wider pie shape toward the rear, allowing for RV or additional parking/gardening.
- Lot Features:
- Back Lane, Back Yard, Front Yard, Fruit Trees/Shrub(s), Landscaped, Level, No Neighbours Behind, Private
- Zoning:
- R-G
- Roof:
- Asphalt Shingle
- Exterior:
- Vinyl Siding,Wood Frame
- Floors:
- Carpet, Tile, Vinyl Plank
- Foundation:
- Poured Concrete
- Heating:
- Fireplace(s), Forced Air
- Cooling:
- Central Air
- Amenities:
- Clubhouse, Park, Playground, Schools Nearby, Shopping Nearby, Sidewalks, Street Lights, Tennis Court(s), Walking/Bike Paths
- Possession:
- Negotiable
- Days on Market:
- 47
Basic Info
Building Info
Neighborhood Info
Condo/Association Info
Lot / Land Info
Materials & Systems
Listing Info
Listing office: CIR Realty
Media & Video
Experience this property!
Virtual TourYour Realtor® Team

Realty Aces
Justin Wiechnik
587-899-3773
justin@realtyaces.ca
Ryan Wood
403-828-4645
ryansells247@gmail.com
Damien Berg
403-575-5035
damien@realtyaces.ca
Related Properties
Mortgage Calculator
- Loan Term
- Interest Rate
-
- Loan Amount
- Annual Tax
- Ann. Insurance
* Amounts are estimates only. Final payment amounts may vary.
Listing to Go
Snap this QR to open this listing on your phone!

Apply Online
Contact
Grassroots Realty Group – Airdrie, Calgary & Surrounding Area
Suite # 717, 203-304 Main Street South
Airdrie, AB T4B 3C3
Certifications & Affiliations





Data is supplied by Pillar 9™ MLS® System. Pillar 9™ is the owner of the copyright in its MLS® System. Data is deemed reliable but is not guaranteed accurate by Pillar 9™. The trademarks MLS®, Multiple Listing Service® and the associated logos are owned by The Canadian Real Estate Association (CREA) and identify the quality of services provided by real estate professionals who are members of CREA. Used under license.
Copyright © 2025 Grassroots Realty Group Ltd. All rights reserved.
Real Estate Website Design by nine10 Incorporated















































