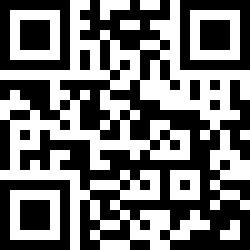Loading Listing...
- Loan Term
- Interest Rate
-
- Loan Amount
- Annual Tax
- Ann. Insurance
* Amounts are estimates only. Final payment amounts may vary.
Description
Welcome to Unit 1401 on the top floor of the highly desirable Mark 101, a modern condominium complex in the popular community of Sage Hill. This beautiful, impeccably maintained one bedroom + den apartment offers over 650 sq ft of space for under $300k! The kitchen features plenty of cabinet space, quartz countertops, and stainless steel appliances including fridge with ice and water dispenser. The large island has an eating bar along one side and wrapping around the end, great for the inevitable kitchen party! The living room leads out to the covered balcony, which includes a natural gas line for a barbecue, and off the living room on the other side is a bonus space that works great as an office and/or guest room with sofabed. There is also rough-in for a ceiling fan in the living room. The bedroom is large with plenty of space for a king size bed and dresser, and a four piece bathroom and a laundry room with space for storage complete this fantastic, affordable home! Also included is a titled parking stall (one of the widest) and an assigned storage locker. Come and check out everything this wonderful spot in Sage Hill has to offer, with a great network of walking paths and a huge variety of shopping, restaurants, and entertainment just a short walk from your home!
Property details
- MLS® #
- A2237153
- Property Type:
- Residential
- Subtype:
- Apartment
- Subdivision:
- Sage Hill
- Price
- $295,000
- Sale/Lease:
- For Sale
- Size:
- 658 sq.ft.
- Bedrooms:
- 1
- Bathrooms:
- 1
- Year Built:
- 2017 (8 years old)
- Structure Type:
- Low Rise (2-4 stories)
- Building Style:
- Apartment-Single Level Unit
- Garage:
- No
- Parking:
- Parkade, Secured, Titled, Underground
- Fence:
- Basement:
- No
- Features:
- Breakfast Bar, High Ceilings, Kitchen Island, Quartz Counters
- Inclusions:
- NA
- Appliances:
- Dishwasher, Dryer, Electric Stove, Microwave Hood Fan, Refrigerator, Washer, Window Coverings
- Laundry:
- In Unit, Laundry Room
- Exterior Features:
- Balcony, BBQ gas line
- Patio/Porch Features:
- Balcony(s)
- Nearby Amenities:
- Park, Playground, Schools Nearby, Shopping Nearby, Walking/Bike Paths
- Condo Type:
- Conventional Condo
- Condo Amenities:
- Elevator(s), Parking, Secured Parking, Storage, Visitor Parking
- Condo Fee:
- $396
- Condo Fee Includes:
- Amenities of HOA/Condo, Common Area Maintenance, Gas, Heat, Insurance, Maintenance Grounds, Parking, Professional Management, Reserve Fund Contributions, Sewer, Trash, Water
- Pets Allowed:
- Yes
- Zoning:
- M-2 d200
- Exterior:
- Composite Siding,Wood Frame
- Floors:
- Carpet, Vinyl Plank
- Heating:
- Baseboard
- Cooling:
- None
- Amenities:
- Park, Playground, Schools Nearby, Shopping Nearby, Walking/Bike Paths
- Possession:
- 45 days / Neg
Basic Info
Building Info
Neighborhood Info
Condo/Association Info
Lot / Land Info
Materials & Systems
Listing Info
Listing office: Royal LePage Solutions
Your Realtor® Team

Realty Aces
Justin Wiechnik
587-899-3773
justin@realtyaces.ca
Ryan Wood
403-828-4645
ryansells247@gmail.com
Damien Berg
403-575-5035
damien@realtyaces.ca
Related Properties
Mortgage Calculator
- Loan Term
- Interest Rate
-
- Loan Amount
- Annual Tax
- Ann. Insurance
* Amounts are estimates only. Final payment amounts may vary.
Listing to Go
Snap this QR to open this listing on your phone!

Apply Online
Contact
Grassroots Realty Group – Airdrie, Calgary & Surrounding Area
Suite # 717, 203-304 Main Street South
Airdrie, AB T4B 3C3
Certifications & Affiliations





Data is supplied by Pillar 9™ MLS® System. Pillar 9™ is the owner of the copyright in its MLS® System. Data is deemed reliable but is not guaranteed accurate by Pillar 9™. The trademarks MLS®, Multiple Listing Service® and the associated logos are owned by The Canadian Real Estate Association (CREA) and identify the quality of services provided by real estate professionals who are members of CREA. Used under license.
Copyright © 2025 Grassroots Realty Group Ltd. All rights reserved.
Real Estate Website Design by nine10 Incorporated















