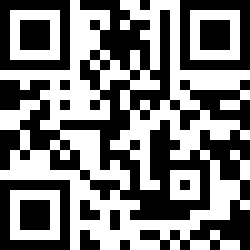Loading Listing...
- Loan Term
- Interest Rate
-
- Loan Amount
- Annual Tax
- Ann. Insurance
* Amounts are estimates only. Final payment amounts may vary.
Description
**OPEN HOUSE**Sunday July 20th 12:00-2:00PM-Experience the best of Queensland living in this extremely well-maintained corner unit at 406 Queensland Place SE. Flooded with natural light, this home offers a bright and airy feel throughout. Its prime location provides quick access to Fish Creek Park, schools, fantastic walking paths, placing recreation and amenities at your fingertips within a great family-friendly community. The property boasts underground sprinklers in the yard, air conditioned home to keep cool on the hot summer days, low maintenance back deck and a 3 season patio great for entertaining. The standout feature is undoubtedly the oversized, detached garage, heated, insulated and with loads of storage in the attic above offering unparalleled utility and comfort. This property is a testament to meticulous care and offers a fantastic lifestyle opportunity. Book your showing today and come take a look!
Property details
- MLS® #
- A2236827
- Property Type:
- Residential
- Subtype:
- Detached
- Subdivision:
- Queensland
- Price
- $700,000
- Sale/Lease:
- For Sale
- Size:
- 1,177 sq.ft.
- Bedrooms:
- 4
- Bathrooms:
- 2
- Year Built:
- 1977 (48 years old)
- Structure Type:
- House
- Building Style:
- Bi-Level
- Garage:
- Yes
- Parking:
- Double Garage Detached, Heated Garage, Insulated, Oversized
- Fence:
- Fenced
- Basement:
- Finished, Full
- Features:
- Wet Bar
- Fireplaces:
- 2
- Inclusions:
- Air Conditioner
- Appliances:
- Dishwasher, Microwave, Refrigerator, Stove(s), Washer/Dryer, Window Coverings
- Laundry:
- Laundry Room
- Exterior Features:
- Fire Pit, RV Hookup
- Patio/Porch Features:
- Deck, Patio, Porch, Screened
- Nearby Amenities:
- Fishing, Park, Playground, Schools Nearby, Shopping Nearby, Walking/Bike Paths
- Lot Size:
- 0.13 acres
- Lot Features:
- Back Lane, Back Yard, Corner Lot, Front Yard, Garden, Underground Sprinklers
- Zoning:
- R-CG
- Roof:
- Asphalt Shingle
- Exterior:
- Vinyl Siding
- Floors:
- Carpet, Ceramic Tile, Vinyl
- Foundation:
- Poured Concrete
- Heating:
- Forced Air, Natural Gas
- Cooling:
- Central Air
- Amenities:
- Fishing, Park, Playground, Schools Nearby, Shopping Nearby, Walking/Bike Paths
- Possession:
- 90 Days / Neg
- Days on Market:
- 7
Basic Info
Building Info
Neighborhood Info
Lot / Land Info
Materials & Systems
Listing Info
Listing office: eXp Realty
Media & Video
Your Realtor® Team

Realty Aces
Justin Wiechnik
587-899-3773
justin@realtyaces.ca
Ryan Wood
403-828-4645
ryansells247@gmail.com
Damien Berg
403-575-5035
damien@realtyaces.ca
Related Properties
Mortgage Calculator
- Loan Term
- Interest Rate
-
- Loan Amount
- Annual Tax
- Ann. Insurance
* Amounts are estimates only. Final payment amounts may vary.
Listing to Go
Snap this QR to open this listing on your phone!

Apply Online
Contact
Grassroots Realty Group – Airdrie, Calgary & Surrounding Area
Suite # 717, 203-304 Main Street South
Airdrie, AB T4B 3C3
Certifications & Affiliations





Data is supplied by Pillar 9™ MLS® System. Pillar 9™ is the owner of the copyright in its MLS® System. Data is deemed reliable but is not guaranteed accurate by Pillar 9™. The trademarks MLS®, Multiple Listing Service® and the associated logos are owned by The Canadian Real Estate Association (CREA) and identify the quality of services provided by real estate professionals who are members of CREA. Used under license.
Copyright © 2025 Grassroots Realty Group Ltd. All rights reserved.
Real Estate Website Design by nine10 Incorporated









































