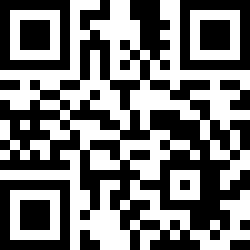Loading Listing...
- Loan Term
- Interest Rate
-
- Loan Amount
- Annual Tax
- Ann. Insurance
* Amounts are estimates only. Final payment amounts may vary.
Description
| GREAT LOCATION | BIG BEDROOMS | BASEMENT SUITE | DOUBLE GARAGE | A stunning & beautiful well-taken care property you can call your home. Ideally located with couple minutes drive from the shopping area, playgrounds and other amenities like grocery and banks. This half duplex offers bright, clean and open layout, with pretty lightings, main floor high ceiling and wall characters. The property has more than 2200 sqft of finished space with 4 bedrooms, 4 washooms and a double detached garage. Main floor comes with wide living room showing off wall decoration and stone wall mounted fireplace. Huge square Dinning room. Kitchen presents big island for eating and to prepare food, breakfast bar and stainless steel appliances, Ceiling height cabinets and a Pantry. Main level has a half wahroom, back door open to the deck and jacket closets both at entrance and in the mud room area. Upstairs offers huge master bedroom with en-suite washroom, two more bedrooms and a common washroom, in addition upstairs has a separate laundry room. Going downstaris there is illegal basement suite with one big bedroom, kithcen, living room, full washroom, laundry area, alongwith separate entry for it, its rented and a great mortgage help for first time buyers and investors. Beautiful backyard with deck for summer and winter treats. Finally, double detached garage for worry-free parking for your vehicles. Please book your visit today for this immaculate & affordable family house.
Property details
- MLS® #
- A2236508
- Property Type:
- Residential
- Subtype:
- Semi Detached (Half Duplex)
- Subdivision:
- Cornerstone
- Price
- $654,900
- Sale/Lease:
- For Sale
- Size:
- 1,590 sq.ft.
- Bedrooms:
- 4
- Bathrooms:
- 3 full / 1 half
- Year Built:
- 2017 (8 years old)
- Structure Type:
- Duplex
- Building Style:
- 2 Storey, Attached-Side by Side
- Garage:
- Yes
- Parking:
- Double Garage Detached
- Fence:
- Fenced, None
- Basement:
- Separate/Exterior Entry, Finished, Full, Suite
- Features:
- Kitchen Island, No Animal Home, No Smoking Home, Pantry, Quartz Counters
- Fireplaces:
- 1
- Inclusions:
- None
- Appliances:
- Dishwasher, Dryer, Electric Stove, Garage Control(s), Microwave Hood Fan, Refrigerator, Washer, Window Coverings
- Laundry:
- In Basement
- Exterior Features:
- Private Yard
- Patio/Porch Features:
- Deck
- Nearby Amenities:
- Park, Playground, Shopping Nearby
- Condo Amenities:
- Park
- Condo Fee 2:
- $52
- Lot Size:
- 0.05 acres
- Lot Features:
- Back Lane, Back Yard, Landscaped, Rectangular Lot
- Zoning:
- R-Gm
- Roof:
- Asphalt Shingle
- Exterior:
- Wood Frame
- Floors:
- Carpet, Vinyl
- Foundation:
- Poured Concrete
- Heating:
- Forced Air, Natural Gas
- Cooling:
- Central Air
- Amenities:
- Park, Playground, Shopping Nearby
- Possession:
- 90 Days / Neg
- Days on Market:
- 1
Basic Info
Building Info
Neighborhood Info
Condo/Association Info
Lot / Land Info
Materials & Systems
Listing Info
Listing office: RE/MAX House of Real Estate
Your Realtor® Team

Realty Aces
Justin Wiechnik
587-899-3773
justin@realtyaces.ca
Ryan Wood
403-828-4645
ryansells247@gmail.com
Damien Berg
403-575-5035
damien@realtyaces.ca
Related Properties
Mortgage Calculator
- Loan Term
- Interest Rate
-
- Loan Amount
- Annual Tax
- Ann. Insurance
* Amounts are estimates only. Final payment amounts may vary.
Listing to Go
Snap this QR to open this listing on your phone!

Apply Online
Contact
Grassroots Realty Group – Airdrie, Calgary & Surrounding Area
Suite # 717, 203-304 Main Street South
Airdrie, AB T4B 3C3
Certifications & Affiliations





Data is supplied by Pillar 9™ MLS® System. Pillar 9™ is the owner of the copyright in its MLS® System. Data is deemed reliable but is not guaranteed accurate by Pillar 9™. The trademarks MLS®, Multiple Listing Service® and the associated logos are owned by The Canadian Real Estate Association (CREA) and identify the quality of services provided by real estate professionals who are members of CREA. Used under license.
Copyright © 2025 Grassroots Realty Group Ltd. All rights reserved.
Real Estate Website Design by nine10 Incorporated






























