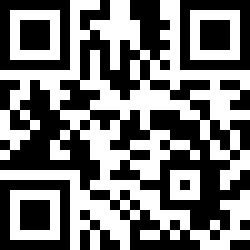Loading Listing...
- Loan Term
- Interest Rate
-
- Loan Amount
- Annual Tax
- Ann. Insurance
* Amounts are estimates only. Final payment amounts may vary.
Description
Affordable! 1350 sq ft 2 story attached home with 2 car detached garage in great location in Signal Hill located on a well treed lot with fenced private yard. Close to walking paths, parks, playgrounds, schools, shopping and more. This gem also features a fully developed basement. Main floor floor offers a large living room dining room area with front bay window and engineered hardwood floors. Large dining room area with recessed hutch nook, perfect for those special occasions. The open stair to upper level over looks this area. The back kitchen area boasts generous cabinets and counter space, corner window over sink, ceramic tile floors, bay nook area, garden door to outdoor living on a large sunny deck and closet storage space. Also a 2 pce updated bathroom with designer wall paper accents. The back yard is perfect for children and pets as its private and fenced. Upper level offers up 2 large bedrooms. The primary bedroom has a 2 pce ensuite bath, large closet and plenty of light from the two extra large front windows. 4 pce bath in the hall is conveniently located next to the large second bedroom also with 2 large east facing windows. the developed basement features large rec room area with durable engineered flooring. Room for the whole family down here or the teens and their friends. There is a 3rd or guest bedroom here (window does not meet egress standard). You will also find lots of storage and the washer and dryer.
Property details
- MLS® #
- A2235303
- Property Type:
- Residential
- Subtype:
- Semi Detached (Half Duplex)
- Subdivision:
- Signal Hill
- Price
- $564,900
- Sale/Lease:
- For Sale
- Size:
- 1,344 sq.ft.
- Bedrooms:
- 3
- Bathrooms:
- 1 full / 2 half
- Year Built:
- 1991 (34 years old)
- Builder:
- Avalon Homes
- Structure Type:
- Duplex
- Building Style:
- 2 Storey, Attached-Side by Side
- Garage:
- Yes
- Parking:
- Double Garage Detached
- Fence:
- Fenced
- Basement:
- Finished, Full
- Features:
- No Smoking Home
- Inclusions:
- none
- Appliances:
- Dishwasher, Electric Stove, Range Hood, Refrigerator, Washer/Dryer
- Laundry:
- In Basement
- Exterior Features:
- Other
- Patio/Porch Features:
- Other
- Nearby Amenities:
- Park, Playground, Schools Nearby, Shopping Nearby, Sidewalks, Street Lights, Walking/Bike Paths
- Lot Size:
- 0.09 acres
- Lot Features:
- Back Lane, Back Yard, Landscaped, Many Trees, Private, Street Lighting
- Zoning:
- R-CG
- Roof:
- Asphalt Shingle
- Exterior:
- Wood Frame
- Floors:
- Carpet, Laminate, Tile
- Foundation:
- Poured Concrete
- Heating:
- Forced Air, Natural Gas
- Cooling:
- None
- Amenities:
- Park, Playground, Schools Nearby, Shopping Nearby, Sidewalks, Street Lights, Walking/Bike Paths
- Possession:
- 30 Days / Neg
Basic Info
Building Info
Neighborhood Info
Lot / Land Info
Materials & Systems
Listing Info
Listing office: RE/MAX Realty Professionals
Media & Video
Experience this property!
Virtual TourYour Realtor® Team

Realty Aces
Justin Wiechnik
587-899-3773
justin@realtyaces.ca
Ryan Wood
403-828-4645
ryansells247@gmail.com
Damien Berg
403-575-5035
damien@realtyaces.ca
Related Properties
Mortgage Calculator
- Loan Term
- Interest Rate
-
- Loan Amount
- Annual Tax
- Ann. Insurance
* Amounts are estimates only. Final payment amounts may vary.
Listing to Go
Snap this QR to open this listing on your phone!

Apply Online
Contact
Grassroots Realty Group – Airdrie, Calgary & Surrounding Area
Suite # 717, 203-304 Main Street South
Airdrie, AB T4B 3C3
Certifications & Affiliations





Data is supplied by Pillar 9™ MLS® System. Pillar 9™ is the owner of the copyright in its MLS® System. Data is deemed reliable but is not guaranteed accurate by Pillar 9™. The trademarks MLS®, Multiple Listing Service® and the associated logos are owned by The Canadian Real Estate Association (CREA) and identify the quality of services provided by real estate professionals who are members of CREA. Used under license.
Copyright © 2025 Grassroots Realty Group Ltd. All rights reserved.
Real Estate Website Design by nine10 Incorporated











































