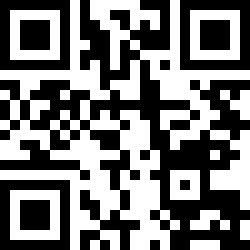Loading Listing...
- Loan Term
- Interest Rate
-
- Loan Amount
- Annual Tax
- Ann. Insurance
* Amounts are estimates only. Final payment amounts may vary.
Description
This charming single-family home with a TOTAL FINISHED AREA OF 2,077.3 SQ FT offers the perfect balance of comfort, space, and style—nestled in one of Calgary’s most sought-after lake communities! From the welcoming front porch to the well-designed layout, this home is ideal for families, first-time buyers, or anyone dreaming of a connected and vibrant neighborhood lifestyle. Step inside and enjoy a bright, open-concept main floor featuring a spacious living area, cozy dining space, and a functional kitchen that's perfect for hosting or everyday meals. A convenient 2-piece bath completes the main level. Upstairs, you’ll find three bedrooms, including a relaxing primary bedroom with a walk-in closet and private 4-piece bathroom. A second 4-piece bath and a dedicated laundry room offer comfort and practicality for busy households. The developed basement—with its own separate side entrance—features a large family room, an additional bedroom, and a 3-piece bathroom. It’s a fantastic space for guests, extended family, or future income potential! Plus, this home comes equipped with WINDOW COVERINGS, CENTRAL AIR CONDITIONING and a partial SOLAR PANEL SYSTEM installed in June 2025, helping reduce energy costs and increase efficiency. Outside, enjoy having barbecues at the deck in a low-maintenance backyard that leads to a double detached garage with back lane access—perfect for both parking and extra storage. Located in the heart of Mahogany, you’ll have exclusive access to Calgary’s largest freshwater lake, private beaches, scenic walking trails, playgrounds, top-rated schools, and vibrant shopping and dining at Mahogany Village Market. Whether it’s paddleboarding in the summer or skating in the winter, Mahogany offers year-round lake living at its best. Don’t miss your chance to own in this stunning community—your dream home awaits in Mahogany!
Property details
- MLS® #
- A2234664
- Property Type:
- Residential
- Subtype:
- Detached
- Subdivision:
- Mahogany
- Price
- $639,900
- Sale/Lease:
- For Sale
- Size:
- 1,496 sq.ft.
- Bedrooms:
- 4
- Bathrooms:
- 3 full / 1 half
- Year Built:
- 2019 (6 years old)
- Structure Type:
- House
- Building Style:
- 2 Storey
- Garage:
- Yes
- Parking:
- Double Garage Detached
- Fence:
- Partial
- Basement:
- Finished, Full
- Features:
- Kitchen Island, No Smoking Home, Open Floorplan, See Remarks, Walk-In Closet(s)
- Inclusions:
- N/A
- Appliances:
- Dishwasher, Microwave Hood Fan, Refrigerator, Stove(s), Washer/Dryer, Window Coverings
- Laundry:
- Laundry Room, Upper Level
- Exterior Features:
- Other, Private Yard
- Patio/Porch Features:
- Deck, Front Porch
- Nearby Amenities:
- Clubhouse, Lake, Park, Playground, Schools Nearby, Shopping Nearby, Sidewalks, Street Lights, Walking/Bike Paths
- Condo Amenities:
- Clubhouse, Other, Park, Playground
- Condo Fee 2:
- $580
- Lot Size:
- 0.06 acres
- Lot Features:
- Back Lane, Back Yard, Rectangular Lot
- Zoning:
- R-G
- Roof:
- Asphalt Shingle
- Exterior:
- Composite Siding,Wood Frame
- Floors:
- Carpet, Laminate, Tile
- Foundation:
- Poured Concrete
- Heating:
- Forced Air, Natural Gas
- Cooling:
- Central Air
- Amenities:
- Clubhouse, Lake, Park, Playground, Schools Nearby, Shopping Nearby, Sidewalks, Street Lights, Walking/Bike Paths
- Possession:
- 60 Days / Neg
- Days on Market:
- 52
Basic Info
Building Info
Neighborhood Info
Condo/Association Info
Lot / Land Info
Materials & Systems
Listing Info
Listing office: CIR Realty
Your Realtor® Team

Realty Aces
Justin Wiechnik
587-899-3773
justin@realtyaces.ca
Ryan Wood
403-828-4645
ryansells247@gmail.com
Damien Berg
403-575-5035
damien@realtyaces.ca
Related Properties
Mortgage Calculator
- Loan Term
- Interest Rate
-
- Loan Amount
- Annual Tax
- Ann. Insurance
* Amounts are estimates only. Final payment amounts may vary.
Listing to Go
Snap this QR to open this listing on your phone!

Apply Online
Contact
Grassroots Realty Group – Airdrie, Calgary & Surrounding Area
Suite # 717, 203-304 Main Street South
Airdrie, AB T4B 3C3
Certifications & Affiliations





Data is supplied by Pillar 9™ MLS® System. Pillar 9™ is the owner of the copyright in its MLS® System. Data is deemed reliable but is not guaranteed accurate by Pillar 9™. The trademarks MLS®, Multiple Listing Service® and the associated logos are owned by The Canadian Real Estate Association (CREA) and identify the quality of services provided by real estate professionals who are members of CREA. Used under license.
Copyright © 2025 Grassroots Realty Group Ltd. All rights reserved.
Real Estate Website Design by nine10 Incorporated

















































