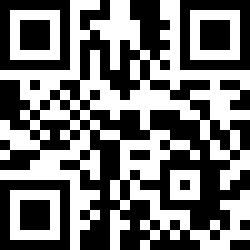Loading Listing...
- Loan Term
- Interest Rate
-
- Loan Amount
- Annual Tax
- Ann. Insurance
* Amounts are estimates only. Final payment amounts may vary.
Description
*** A Rare Find in Maple Ridge. This is your opportunity to own a beautifully updated, move-in-ready bungalow in one of Calgary’s most established golf course communities - complete with a huge primary bedroom, finished basement, and designer kitchen updates.
Enjoy a spacious and flexible layout with 4 bedrooms and 2 bathrooms, including:
A massive primary suite with double closets on the main floor,
two additional main floor bedrooms,
a fourth bedroom in the fully finished basement, ideal for guests, teens, or a home office.
The main level offers a welcoming living room with a wood-burning fireplace, an open dining area, and a stylishly updated kitchen featuring:
Refaced cabinetry,
trendy backsplash and tile,
stone countertops,
stainless steel appliances, -
Perfect for cooking, entertaining, or gathering with family and friends.
Thoughtful updates throughout include:
Many new doors and windows, roof 2019, vinyl plank flooring 2023, entire home painted inside and out 2024,
air conditioning, 2021
new furnace 2021,
new washer & dryer 2021, new hot water tank 2025,
updated lighting, window coverings & fireplace tile,
egress window in the basement bedroom
and backwater valve in the basement.
Set on a quiet street in Maple Ridge, you’ll love the mature trees, strong community feel, and unbeatable access to: Excellent schools close by, two nearby golf courses (Maple Ridge & Willow Park),
two off-leash dog park (Sue Higgens Park/Maple Ridge),
shopping and daily essentials,
and major commuter routes.
This is more than a home - it’s a turnkey lifestyle in one of Calgary’s most desirable neighbourhoods.
Don’t miss your chance - book your private showing today!
Property details
- MLS® #
- A2232772
- Property Type:
- Residential
- Subtype:
- Detached
- Subdivision:
- Maple Ridge
- Price
- $725,000
- Sale/Lease:
- For Sale
- Size:
- 1,167 sq.ft.
- Bedrooms:
- 4
- Bathrooms:
- 2
- Year Built:
- 1966 (59 years old)
- Structure Type:
- House
- Building Style:
- Bungalow
- Garage:
- Yes
- Parking:
- Off Street, Single Garage Detached
- Fence:
- Fenced
- Basement:
- Finished, Full
- Features:
- Chandelier, Open Floorplan, Separate Entrance, Stone Counters, Storage
- Fireplaces:
- 1
- Inclusions:
- NA
- Appliances:
- Central Air Conditioner, Dishwasher, Dryer, Garage Control(s), Gas Stove, Microwave, Range Hood, Refrigerator, Washer, Window Coverings
- Laundry:
- In Basement
- Exterior Features:
- Private Yard
- Patio/Porch Features:
- Front Porch, Patio
- Nearby Amenities:
- Golf, Park, Playground, Schools Nearby, Shopping Nearby, Sidewalks, Street Lights, Walking/Bike Paths
- Lot Size:
- 0.15 acres
- Lot Features:
- Back Yard, City Lot, Front Yard, Landscaped, Lawn, Street Lighting, Treed
- Zoning:
- R-CG
- Roof:
- Asphalt Shingle
- Exterior:
- Concrete,Stucco,Wood Frame
- Floors:
- Carpet, Tile, Vinyl Plank
- Foundation:
- Poured Concrete
- Heating:
- Forced Air
- Cooling:
- Central Air
- Amenities:
- Golf, Park, Playground, Schools Nearby, Shopping Nearby, Sidewalks, Street Lights, Walking/Bike Paths
- Possession:
- 30 Days / Neg
- Days on Market:
- 6
Basic Info
Building Info
Neighborhood Info
Lot / Land Info
Materials & Systems
Listing Info
Listing office: eXp Realty
Media & Video
Experience this property!
Virtual TourYour Realtor® Team

Realty Aces
Justin Wiechnik
587-899-3773
justin@realtyaces.ca
Ryan Wood
403-828-4645
ryansells247@gmail.com
Damien Berg
403-575-5035
damien@realtyaces.ca
Related Properties
Mortgage Calculator
- Loan Term
- Interest Rate
-
- Loan Amount
- Annual Tax
- Ann. Insurance
* Amounts are estimates only. Final payment amounts may vary.
Listing to Go
Snap this QR to open this listing on your phone!

Apply Online
Contact
Grassroots Realty Group – Airdrie, Calgary & Surrounding Area
Suite # 717, 203-304 Main Street South
Airdrie, AB T4B 3C3
Certifications & Affiliations





Data is supplied by Pillar 9™ MLS® System. Pillar 9™ is the owner of the copyright in its MLS® System. Data is deemed reliable but is not guaranteed accurate by Pillar 9™. The trademarks MLS®, Multiple Listing Service® and the associated logos are owned by The Canadian Real Estate Association (CREA) and identify the quality of services provided by real estate professionals who are members of CREA. Used under license.
Copyright © 2025 Grassroots Realty Group Ltd. All rights reserved.
Real Estate Website Design by nine10 Incorporated















































