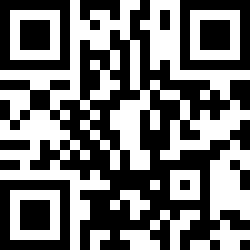Loading Listing...
- Loan Term
- Interest Rate
-
- Loan Amount
- Annual Tax
- Ann. Insurance
* Amounts are estimates only. Final payment amounts may vary.
Description
The Brooke’s front porch invites you into an open concept entertainer’s dream. Host dinner parties in the dining area looking onto the stunning kitchen with full height cabinets and quartz counters. Upgraded faucet and hardware, with an island and breakfast bar to gather around. A large living room gives you space to relax and unwind, while the mudroom keeps the clutter away and provides access to the attached garage. The home is outfitted with upgraded door profiles, includes upgraded railing and additional pot lights. On the upper floor you’ll find a laundry room conveniently close to the bedrooms and main bath. Soak up the sun on your private balcony and enjoy your morning coffee before getting your day started. Decompress after a long day in the primary bedroom, with a walk-in closet and ensuite with tiled floor and glass shower enclosure. Equipped with 8 Solar Panels! This New Construction home is estimated to be completed August 2025. *Photos & virtual tour are representative.
Property details
- MLS® #
- A2231677
- Property Type:
- Residential
- Subtype:
- Row/Townhouse
- Subdivision:
- Yorkville
- Price
- $495,990
- Sale/Lease:
- For Sale
- Size:
- 1,160 sq.ft.
- Bedrooms:
- 3
- Bathrooms:
- 2 full / 1 half
- Year Built:
- 2025 (0 years old)
- New Construction:
- Yes
- Structure Type:
- Five Plus
- Building Style:
- 2 Storey
- Garage:
- Yes
- Parking:
- Double Garage Attached
- Basement:
- Full, Unfinished
- Features:
- Bathroom Rough-in, Granite Counters, Kitchen Island, Pantry, Walk-In Closet(s)
- Inclusions:
- N/A
- Appliances:
- Dishwasher, Electric Range, Humidifier, Microwave Hood Fan, Refrigerator
- Laundry:
- Upper Level
- Exterior Features:
- None
- Patio/Porch Features:
- Porch
- Nearby Amenities:
- Park, Playground, Shopping Nearby, Sidewalks
- Lot Size:
- 0.03 acres
- Lot Features:
- Back Lane
- Zoning:
- TBD
- Roof:
- Asphalt Shingle
- Exterior:
- Vinyl Siding,Wood Frame
- Floors:
- Carpet, Vinyl Plank
- Foundation:
- Poured Concrete
- Heating:
- Forced Air, Natural Gas
- Cooling:
- None
- Amenities:
- Park, Playground, Shopping Nearby, Sidewalks
- Possession:
- 15 Days / Neg
Basic Info
Building Info
Neighborhood Info
Lot / Land Info
Materials & Systems
Listing Info
Listing office: Bode Platform Inc.
Media & Video
Your Realtor® Team

Realty Aces
Justin Wiechnik
587-899-3773
justin@realtyaces.ca
Ryan Wood
403-828-4645
ryansells247@gmail.com
Damien Berg
403-575-5035
damien@realtyaces.ca
Related Properties
Mortgage Calculator
- Loan Term
- Interest Rate
-
- Loan Amount
- Annual Tax
- Ann. Insurance
* Amounts are estimates only. Final payment amounts may vary.
Listing to Go
Snap this QR to open this listing on your phone!

Apply Online
Contact
Grassroots Realty Group – Airdrie, Calgary & Surrounding Area
Suite # 717, 203-304 Main Street South
Airdrie, AB T4B 3C3
Certifications & Affiliations





Data is supplied by Pillar 9™ MLS® System. Pillar 9™ is the owner of the copyright in its MLS® System. Data is deemed reliable but is not guaranteed accurate by Pillar 9™. The trademarks MLS®, Multiple Listing Service® and the associated logos are owned by The Canadian Real Estate Association (CREA) and identify the quality of services provided by real estate professionals who are members of CREA. Used under license.
Copyright © 2025 Grassroots Realty Group Ltd. All rights reserved.
Real Estate Website Design by nine10 Incorporated

