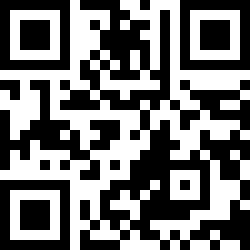Loading Listing...
- Loan Term
- Interest Rate
-
- Loan Amount
- Annual Tax
- Ann. Insurance
* Amounts are estimates only. Final payment amounts may vary.
Description
Located in Edgecliffe Estates, this 2 bedroom, 2 bath ground floor end unit has been completely renovated & shows like new! The open plan presents new 8mm laminate flooring with upgraded insulated underlay & plenty of natural light, showcasing the living room with cozy corner fireplace, casual dining area & brand new kitchen with dark quartz counter tops, contrasting dark & light cabinetry & all new stainless steel appliances, including a new induction stove & Smart fridge. The primary bedroom features a walk-thru closet to an updated private 3 piece bath. The second bedroom & updated 4 piece bath are ideal for guests. Other notable features include fresh paint throughout, new window coverings, both baths have been fully renovated with porcelain tiles on walls & floors, new vanities, sinks & tub, in-suite laundry, private patio & one assigned parking stall. The complex also has a clubhouse with fitness centre, indoor pool & hot tub, steam room & social/games rooms with kitchen facilities, pool & ping pong tables. Located close to scenic Nose Hill Park, schools, shopping, public transit & easy access to Shaganppi Trail, John Laurie Blvd & Sarcee Trail. Immediate possession is available!
Property details
- MLS® #
- A2231509
- Property Type:
- Residential
- Subtype:
- Apartment
- Subdivision:
- Edgemont
- Price
- $312,000
- Sale/Lease:
- For Sale
- Size:
- 873 sq.ft.
- Bedrooms:
- 2
- Bathrooms:
- 2
- Year Built:
- 1990 (35 years old)
- Structure Type:
- Low Rise (2-4 stories)
- Building Style:
- Apartment-Single Level Unit
- Garage:
- No
- Parking:
- Assigned, Stall
- Fence:
- Basement:
- No
- Features:
- Breakfast Bar, Closet Organizers, Open Floorplan, Quartz Counters, Walk-In Closet(s)
- Fireplaces:
- 1
- Inclusions:
- None.
- Appliances:
- Dishwasher, Dryer, Electric Stove, Microwave Hood Fan, Range Hood, Refrigerator, Washer, Window Coverings
- Laundry:
- In Unit
- Exterior Features:
- Balcony, Private Entrance
- Patio/Porch Features:
- Deck
- Nearby Amenities:
- Park, Playground, Schools Nearby, Shopping Nearby, Sidewalks, Street Lights, Walking/Bike Paths
- Condo Type:
- Conventional Condo
- Condo Amenities:
- Clubhouse, Fitness Center, Indoor Pool, Parking, Party Room, Recreation Room, Sauna, Snow Removal, Spa/Hot Tub, Trash, Visitor Parking
- Condo Fee:
- $684
- Condo Fee Includes:
- Common Area Maintenance, Heat, Insurance, Maintenance Grounds, Parking, Professional Management, Reserve Fund Contributions, Security Personnel, Sewer, Snow Removal, Trash, Water
- Pets Allowed:
- Yes
- Zoning:
- M-C1
- Roof:
- Clay Tile
- Exterior:
- Stone,Stucco,Wood Frame
- Floors:
- Ceramic Tile, Laminate
- Heating:
- Baseboard
- Cooling:
- None
- Amenities:
- Park, Playground, Schools Nearby, Shopping Nearby, Sidewalks, Street Lights, Walking/Bike Paths
- Possession:
- 15 Days / Neg
- Days on Market:
- 18
Basic Info
Building Info
Neighborhood Info
Condo/Association Info
Lot / Land Info
Materials & Systems
Listing Info
Listing office: RE/MAX First
Your Realtor® Team

Realty Aces
Justin Wiechnik
587-899-3773
justin@realtyaces.ca
Ryan Wood
403-828-4645
ryansells247@gmail.com
Damien Berg
403-575-5035
damien@realtyaces.ca
Related Properties
Mortgage Calculator
- Loan Term
- Interest Rate
-
- Loan Amount
- Annual Tax
- Ann. Insurance
* Amounts are estimates only. Final payment amounts may vary.
Listing to Go
Snap this QR to open this listing on your phone!

Apply Online
Contact
Grassroots Realty Group – Airdrie, Calgary & Surrounding Area
Suite # 717, 203-304 Main Street South
Airdrie, AB T4B 3C3
Certifications & Affiliations





Data is supplied by Pillar 9™ MLS® System. Pillar 9™ is the owner of the copyright in its MLS® System. Data is deemed reliable but is not guaranteed accurate by Pillar 9™. The trademarks MLS®, Multiple Listing Service® and the associated logos are owned by The Canadian Real Estate Association (CREA) and identify the quality of services provided by real estate professionals who are members of CREA. Used under license.
Copyright © 2025 Grassroots Realty Group Ltd. All rights reserved.
Real Estate Website Design by nine10 Incorporated







































