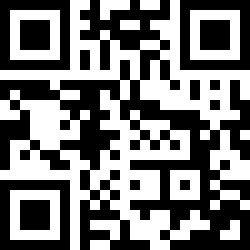Loading Listing...
- Loan Term
- Interest Rate
-
- Loan Amount
- Annual Tax
- Ann. Insurance
* Amounts are estimates only. Final payment amounts may vary.
Description
Unprecedented downtown views await in this incredible opportunity to own a luxury apartment in the highly sought after Renaissance complex, where outstanding livability meets unmatched convenience with direct access to North Hill Shopping Centre featuring over 100 shops and services and a location directly across from the CTrain station. Upon entering the building, you're welcomed by a grand staircase leading to a wealth of amenities including a well stocked library, recreation room, fully equipped gym, theatre, boardroom, and inviting common areas designed for both relaxation and social connection. Inside the apartment, pride of ownership is immediately evident in the spacious, thoughtfully designed layout offering two generously sized bedrooms, a dedicated office, a large living room with a soothing gas fireplace, elegant hardwood flooring, a bright kitchen nook, and an open concept kitchen with eat up bar that flows seamlessly into the living area perfect for entertaining and everyday comfort. The primary bedroom features a walk-in closet and a private ensuite with dual vanities, while a substantial in suite laundry room / storage room further enhances daily convenience. Step out onto the oversized balcony and take in breathtaking downtown views and tranquil green space below, all while enjoying the morning sun with your coffee or a beautiful night BBQing with your friends. This home also includes a premium interior parking stall close the parkade entrance and a separate storage locker conveniently located near the elevator. Whether you're downsizing, commuting to downtown or seeking a prime rental investment near SAIT and the University of Calgary, this adult residence delivers a quiet and refined lifestyle with every amenity at your fingertips. A must to see and own, Call today!!
Property details
- MLS® #
- A2231315
- Property Type:
- Residential
- Subtype:
- Apartment
- Subdivision:
- Hounsfield Heights/Briar Hill
- Price
- $589,900
- Sale/Lease:
- For Sale
- Size:
- 1,113 sq.ft.
- Bedrooms:
- 2
- Bathrooms:
- 2
- Year Built:
- 2003 (22 years old)
- Structure Type:
- High Rise (5+ stories)
- Building Style:
- Apartment-Single Level Unit
- Garage:
- No
- Parking:
- Underground
- Fence:
- Basement:
- No
- Features:
- Closet Organizers, Double Vanity, Granite Counters, High Ceilings, Kitchen Island, No Animal Home, No Smoking Home, Open Floorplan, Recessed Lighting, Vinyl Windows, Walk-In Closet(s)
- Fireplaces:
- 1
- Inclusions:
- N/A
- Appliances:
- Dishwasher, Microwave, Microwave Hood Fan, Refrigerator, Stove(s), Washer/Dryer, Window Coverings
- Laundry:
- In Unit
- Exterior Features:
- Balcony, Barbecue, Lighting, Storage
- Patio/Porch Features:
- Balcony(s)
- Nearby Amenities:
- Other, Park, Playground, Schools Nearby, Shopping Nearby, Sidewalks, Street Lights, Walking/Bike Paths
- Condo Type:
- Conventional Condo
- Condo Amenities:
- Bicycle Storage, Community Gardens, Elevator(s), Other, Park, Parking, Party Room, Roof Deck, Secured Parking, Storage, Trash, Visitor Parking
- Condo Fee:
- $963
- Condo Fee Includes:
- Amenities of HOA/Condo, Common Area Maintenance, Gas, Heat, Insurance, Interior Maintenance, Maintenance Grounds, Parking, Professional Management, Reserve Fund Contributions, Residential Manager, Security, Security Personnel, Sewer, Snow Removal, Trash, Water
- Pets Allowed:
- Yes
- Zoning:
- DC (pre 1P2007)
- Roof:
- Rubber
- Exterior:
- Mixed
- Floors:
- Hardwood
- Heating:
- Baseboard, Hot Water
- Cooling:
- Central Air
- Amenities:
- Other, Park, Playground, Schools Nearby, Shopping Nearby, Sidewalks, Street Lights, Walking/Bike Paths
- Possession:
- 30 Days / Neg
- Days on Market:
- 1
Basic Info
Building Info
Neighborhood Info
Condo/Association Info
Lot / Land Info
Materials & Systems
Listing Info
Listing office: MaxWell Capital Realty
Your Realtor® Team

Realty Aces
Justin Wiechnik
587-899-3773
justin@realtyaces.ca
Ryan Wood
403-828-4645
ryansells247@gmail.com
Damien Berg
403-575-5035
damien@realtyaces.ca
Related Properties
Mortgage Calculator
- Loan Term
- Interest Rate
-
- Loan Amount
- Annual Tax
- Ann. Insurance
* Amounts are estimates only. Final payment amounts may vary.
Listing to Go
Snap this QR to open this listing on your phone!

Apply Online
Contact
Grassroots Realty Group – Airdrie, Calgary & Surrounding Area
Suite # 717, 203-304 Main Street South
Airdrie, AB T4B 3C3
Certifications & Affiliations





Data is supplied by Pillar 9™ MLS® System. Pillar 9™ is the owner of the copyright in its MLS® System. Data is deemed reliable but is not guaranteed accurate by Pillar 9™. The trademarks MLS®, Multiple Listing Service® and the associated logos are owned by The Canadian Real Estate Association (CREA) and identify the quality of services provided by real estate professionals who are members of CREA. Used under license.
Copyright © 2025 Grassroots Realty Group Ltd. All rights reserved.
Real Estate Website Design by nine10 Incorporated
















































