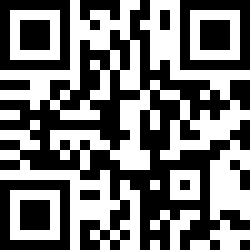Loading Listing...
- Loan Term
- Interest Rate
-
- Loan Amount
- Annual Tax
- Ann. Insurance
* Amounts are estimates only. Final payment amounts may vary.
Description
*OPEN HOUSE SAT JUNE 14, 2-4PM* Welcome to a warm and welcoming home that’s perfect for family living. With 3 comfortable bedrooms, 2.5 bathrooms, and plenty of space to grow, this home is designed with everyday comfort in mind.
Upstairs, all three bedrooms are conveniently located together. The primary suite is a quiet retreat, complete with a spacious 5-piece ensuite and a deep soaker tub perfect for winding down after a long day. A large bonus room upstairs offers endless possibilities, a comfy movie lounge, kids’ playroom, or home office.
The main floor offers an open and functional layout with beautiful hardwood flooring throughout. The kitchen includes a central island, ample cupboard space, and stainless steel appliances—perfect for cooking and gathering. The cozy living area is centered around a fireplace, creating a warm and welcoming atmosphere.
One of this home’s best features is the large back balcony, perfect for outdoor living. Whether you’re hosting weekend barbecues, enjoying dinner outside, or simply relaxing with a cup of coffee, this space is made for connection and comfort.
The unfinished basement is ready for your future plans, whether that’s extra living space, a home gym, or a guest suite.
Located close to parks, schools, playgrounds, and all the essentials, this home offers both comfort and convenience in a friendly, established neighbourhood. If you’re looking for a place that feels like home the moment you walk in, this is it.
Property details
- MLS® #
- A2230826
- Property Type:
- Residential
- Subtype:
- Semi Detached (Half Duplex)
- Subdivision:
- Evanston
- Price
- $645,000
- Sale/Lease:
- For Sale
- Size:
- 1,945 sq.ft.
- Bedrooms:
- 3
- Bathrooms:
- 2 full / 1 half
- Year Built:
- 2012 (13 years old)
- Structure Type:
- Duplex
- Building Style:
- 2 Storey, Attached-Side by Side
- Garage:
- Yes
- Parking:
- Double Garage Attached
- Fence:
- Fenced
- Basement:
- Full, Unfinished
- Features:
- Kitchen Island, Open Floorplan
- Fireplaces:
- 1
- Inclusions:
- Dishwasher, Electric Stove, Microwave, Refrigerator, Washer/Dryer
- Appliances:
- Built-In Oven, Dishwasher, Microwave, Refrigerator
- Laundry:
- Laundry Room
- Exterior Features:
- Balcony
- Patio/Porch Features:
- Balcony(s)
- Nearby Amenities:
- Playground, Schools Nearby, Shopping Nearby, Walking/Bike Paths
- Lot Size:
- 0.08 acres
- Lot Features:
- Back Yard
- Zoning:
- R-2M
- Roof:
- Asphalt Shingle
- Exterior:
- Concrete,Wood Frame
- Floors:
- Carpet, Hardwood
- Foundation:
- Poured Concrete
- Heating:
- Forced Air
- Cooling:
- None
- Amenities:
- Playground, Schools Nearby, Shopping Nearby, Walking/Bike Paths
- Possession:
- 30 Days / Neg
- Days on Market:
- 3
Basic Info
Building Info
Neighborhood Info
Lot / Land Info
Materials & Systems
Listing Info
Listing office: The Real Estate District
Your Realtor® Team

Realty Aces
Justin Wiechnik
587-899-3773
justin@realtyaces.ca
Ryan Wood
403-828-4645
ryansells247@gmail.com
Damien Berg
403-575-5035
damien@realtyaces.ca
Related Properties
Mortgage Calculator
- Loan Term
- Interest Rate
-
- Loan Amount
- Annual Tax
- Ann. Insurance
* Amounts are estimates only. Final payment amounts may vary.
Listing to Go
Snap this QR to open this listing on your phone!

Apply Online
Contact
Grassroots Realty Group – Airdrie, Calgary & Surrounding Area
Suite # 717, 203-304 Main Street South
Airdrie, AB T4B 3C3
Certifications & Affiliations





Data is supplied by Pillar 9™ MLS® System. Pillar 9™ is the owner of the copyright in its MLS® System. Data is deemed reliable but is not guaranteed accurate by Pillar 9™. The trademarks MLS®, Multiple Listing Service® and the associated logos are owned by The Canadian Real Estate Association (CREA) and identify the quality of services provided by real estate professionals who are members of CREA. Used under license.
Copyright © 2025 Grassroots Realty Group Ltd. All rights reserved.
Real Estate Website Design by nine10 Incorporated











































