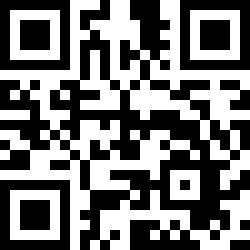Loading Listing...
- Loan Term
- Interest Rate
-
- Loan Amount
- Annual Tax
- Ann. Insurance
* Amounts are estimates only. Final payment amounts may vary.
Description
Set on a quiet, tree-lined street in a growing inner-city neighborhood, this well-maintained bungalow duplex features 2 bedrooms and a 4-piece bathroom on the main floor, with NEW carpets and freshly painted. Downstairs, the separate-entry illegal suite includes a full bathroom, 1 bedroom, and shared laundry access, making it ideal for supporting multigenerational living, renting down and living up, or living down and renting up. Major upgrades have been professionally completed, including a high-efficiency furnace, hot water tank, replaced sewer line, upgraded electrical panel and mast, and triple-pane metal-clad windows (except in the living room). The expensive work is done—just bring your style and vision for the finishing touches. Enjoy the outdoors in the fully fenced backyard with a large deck, low-maintenance landscaping, and plenty of room to transform the space into your own private oasis. An oversized 24’ deep double detached garage with 9’ ceilings and 220V wiring offers space for vehicles, a workshop, or storage, with bonus parking beside the garage thanks to the oversized wide lot. The home is walking distance to Safeway, Glamorgan Bakery, Richmond’s Pub, several schools including AE Cross Junior High, and multiple major transit routes. A smart, flexible property in a high-potential location.
Property details
- MLS® #
- A2230736
- Property Type:
- Residential
- Subtype:
- Semi Detached (Half Duplex)
- Subdivision:
- Glenbrook
- Price
- $549,900
- Sale/Lease:
- For Sale
- Size:
- 815 sq.ft.
- Bedrooms:
- 3
- Bathrooms:
- 2
- Year Built:
- 1959 (66 years old)
- Structure Type:
- Duplex
- Building Style:
- Attached-Side by Side, Bungalow
- Garage:
- Yes
- Parking:
- Additional Parking, Alley Access, Double Garage Detached, RV Access/Parking
- Fence:
- Fenced
- Basement:
- Separate/Exterior Entry, Finished, Full, Suite
- Features:
- Separate Entrance, Storage
- Inclusions:
- NA
- Appliances:
- Electric Stove, Refrigerator, Stove(s)
- Laundry:
- In Basement
- Exterior Features:
- Private Entrance, Private Yard, Storage
- Patio/Porch Features:
- Deck
- Nearby Amenities:
- Park, Playground, Schools Nearby, Shopping Nearby, Sidewalks, Street Lights, Walking/Bike Paths
- Lot Size:
- 0.08 acres
- Lot Features:
- Back Lane, Back Yard, Street Lighting
- Zoning:
- R-CG
- Roof:
- Asphalt Shingle
- Exterior:
- Vinyl Siding,Wood Frame
- Floors:
- Carpet, Hardwood, Linoleum
- Foundation:
- Poured Concrete
- Heating:
- Forced Air
- Cooling:
- None
- Amenities:
- Park, Playground, Schools Nearby, Shopping Nearby, Sidewalks, Street Lights, Walking/Bike Paths
- Possession:
- 15 Days / Neg
Basic Info
Building Info
Neighborhood Info
Lot / Land Info
Materials & Systems
Listing Info
Listing office: The Real Estate District
Your Realtor® Team

Realty Aces
Justin Wiechnik
587-899-3773
justin@realtyaces.ca
Ryan Wood
403-828-4645
ryansells247@gmail.com
Damien Berg
403-575-5035
damien@realtyaces.ca
Related Properties
Mortgage Calculator
- Loan Term
- Interest Rate
-
- Loan Amount
- Annual Tax
- Ann. Insurance
* Amounts are estimates only. Final payment amounts may vary.
Listing to Go
Snap this QR to open this listing on your phone!

Apply Online
Contact
Grassroots Realty Group – Airdrie, Calgary & Surrounding Area
Suite # 717, 203-304 Main Street South
Airdrie, AB T4B 3C3
Certifications & Affiliations





Data is supplied by Pillar 9™ MLS® System. Pillar 9™ is the owner of the copyright in its MLS® System. Data is deemed reliable but is not guaranteed accurate by Pillar 9™. The trademarks MLS®, Multiple Listing Service® and the associated logos are owned by The Canadian Real Estate Association (CREA) and identify the quality of services provided by real estate professionals who are members of CREA. Used under license.
Copyright © 2025 Grassroots Realty Group Ltd. All rights reserved.
Real Estate Website Design by nine10 Incorporated


































