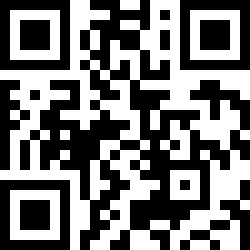Loading Listing...
- Loan Term
- Interest Rate
-
- Loan Amount
- Annual Tax
- Ann. Insurance
* Amounts are estimates only. Final payment amounts may vary.
Description
CORNER UNIT | NO CONDO FEES | 4 BEDROOMS + 3.5 BATHROOMS | 1-BEDROOM BASEMENT ILLEGAL SUITE | SEPARATE SIDE ENTRANCE | DOUBLE DETACHED GARAGE
Welcome to this beautifully designed townhouse in the highly sought-after community of Cornerstone, Calgary, offering modern living with no condo fees!
Whether you're a growing family or an investor, this home is packed with value — featuring a 1-bedroom basement suite ( illegal )with a separate entrance, perfect as a mortgage helper or private space for extended family.
The main floor features an open-concept layout with a stylish kitchen, premium finishes, spacious living area, designated dining space, and a convenient powder room.
Upstairs, you'll find three generously sized bedrooms, including a luxurious Master bedroom with a private ensuite, plus another full bathroom for the secondary bedrooms.
The fully developed basement offers a 1-bedroom suite (illegal), complete with its own kitchen, full bathroom, living space, and private side entrance — adding flexibility and rental income potential.
Enjoy outdoor living with a private fenced yard and double detached garage for secure parking and extra storage.
Located in one of Calgary’s fastest-growing communities, you'll have easy access to Stoney Trail, Deerfoot Trail, Country Hills Blvd, along with schools, parks, public transit, and shopping.
This is a rare opportunity to own a fully finished home with no condo fees and incredible potential — don't miss out!
Book your private showing today!
Property details
- MLS® #
- A2230622
- Property Type:
- Residential
- Subtype:
- Row/Townhouse
- Subdivision:
- Cornerstone
- Price
- $644,999
- Sale/Lease:
- For Sale
- Size:
- 1,669 sq.ft.
- Bedrooms:
- 4
- Bathrooms:
- 3 full / 1 half
- Year Built:
- 2020 (5 years old)
- Structure Type:
- Four Plex
- Building Style:
- 2 Storey
- Garage:
- Yes
- Parking:
- Double Garage Attached
- Basement:
- Separate/Exterior Entry, Finished, Full, Suite
- Features:
- Kitchen Island, No Smoking Home, Open Floorplan, Quartz Counters, Separate Entrance, Walk-In Closet(s)
- Fireplaces:
- 1
- Inclusions:
- N/A
- Appliances:
- Dishwasher, Electric Stove, Microwave Hood Fan, Refrigerator, Washer/Dryer
- Laundry:
- In Basement, Upper Level
- Exterior Features:
- Private Entrance
- Patio/Porch Features:
- None
- Nearby Amenities:
- Park, Playground, Schools Nearby, Shopping Nearby, Sidewalks, Street Lights
- Condo Amenities:
- Park
- Condo Fee 2:
- $52
- Lot Size:
- 0.07 acres
- Lot Features:
- Back Lane, Back Yard
- Zoning:
- R-Gm
- Roof:
- Asphalt Shingle
- Exterior:
- Concrete,Vinyl Siding,Wood Siding
- Floors:
- Carpet, Ceramic Tile, Vinyl Plank
- Foundation:
- Poured Concrete
- Heating:
- Forced Air
- Cooling:
- None
- Amenities:
- Park, Playground, Schools Nearby, Shopping Nearby, Sidewalks, Street Lights
- Possession:
- 30 Days / Neg
Basic Info
Building Info
Neighborhood Info
Condo/Association Info
Lot / Land Info
Materials & Systems
Listing Info
Listing office: URBAN-REALTY.ca
Your Realtor® Team

Realty Aces
Justin Wiechnik
587-899-3773
justin@realtyaces.ca
Ryan Wood
403-828-4645
ryansells247@gmail.com
Damien Berg
403-575-5035
damien@realtyaces.ca
Related Properties
Mortgage Calculator
- Loan Term
- Interest Rate
-
- Loan Amount
- Annual Tax
- Ann. Insurance
* Amounts are estimates only. Final payment amounts may vary.
Listing to Go
Snap this QR to open this listing on your phone!

Apply Online
Contact
Grassroots Realty Group – Airdrie, Calgary & Surrounding Area
Suite # 717, 203-304 Main Street South
Airdrie, AB T4B 3C3
Certifications & Affiliations





Data is supplied by Pillar 9™ MLS® System. Pillar 9™ is the owner of the copyright in its MLS® System. Data is deemed reliable but is not guaranteed accurate by Pillar 9™. The trademarks MLS®, Multiple Listing Service® and the associated logos are owned by The Canadian Real Estate Association (CREA) and identify the quality of services provided by real estate professionals who are members of CREA. Used under license.
Copyright © 2025 Grassroots Realty Group Ltd. All rights reserved.
Real Estate Website Design by nine10 Incorporated













































