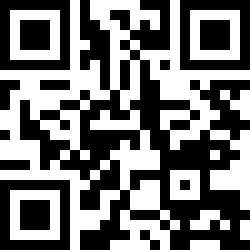Loading Listing...
- Loan Term
- Interest Rate
-
- Loan Amount
- Annual Tax
- Ann. Insurance
* Amounts are estimates only. Final payment amounts may vary.
Description
Welcome to this beautifully fully furnished, move-in ready main floor corner unit offering 944 sq ft of bright and functional living space. Ideally situated just 10 minutes from Calgary International Airport, this south-facing home features 2 spacious bedrooms and 2 full spacious bathrooms.
The modern open-concept layout includes granite countertops, fresh paint, and a stylish, contemporary feel. Both the bedrooms and bathrooms are generously sized, offering comfort and functionality for everyday living. The spacious primary suite is a true retreat, complete with his-and-hers closets and a private 4-piece ensuite. The second bedroom and bathroom are conveniently located on the opposite side, providing added privacy—perfect for guests, roommates, or a home office.
Additional features include in-suite laundry, a titled heated underground parking stall, and a secure storage space. There’s also ample visitor parking available for your guests. Step outside to your private ground-level patio, ideal for relaxing or entertaining.
Located within walking distance to schools, parks, and public transit, this home is also just minutes from Costco, CrossIron Mills Mall, and offers easy access to major routes such as Stoney Trail and Deerfoot Trail. You’re also only 20 minutes to downtown Calgary, making this an excellent choice for professionals, first-time buyers, downsizers, or investors.
This home truly combines comfort, convenience, and location—all Fully Furnished and ready for immediate possession. A must-see—schedule your showing today!
Property details
- MLS® #
- A2230540
- Property Type:
- Residential
- Subtype:
- Apartment
- Subdivision:
- Skyview Ranch
- Price
- $330,000
- Sale/Lease:
- For Sale
- Size:
- 944 sq.ft.
- Bedrooms:
- 2
- Bathrooms:
- 2
- Year Built:
- 2015 (10 years old)
- Structure Type:
- Low Rise (2-4 stories)
- Building Style:
- Apartment-Single Level Unit
- Garage:
- No
- Parking:
- Titled, Underground
- Fence:
- Basement:
- No
- Features:
- Breakfast Bar, Granite Counters
- Inclusions:
- All furnitures, TV, lamps,
- Appliances:
- Dishwasher, Electric Range, Microwave Hood Fan, Refrigerator, Washer/Dryer Stacked
- Laundry:
- In Unit
- Exterior Features:
- Balcony, Playground, Storage
- Patio/Porch Features:
- Balcony(s)
- Nearby Amenities:
- Park, Playground, Schools Nearby
- Condo Type:
- Conventional Condo
- Condo Amenities:
- Elevator(s), Playground, Visitor Parking
- Condo Fee:
- $565
- Condo Fee 2:
- $85
- Condo Fee Includes:
- Common Area Maintenance, Gas, Heat, Interior Maintenance, Maintenance Grounds, Professional Management, Reserve Fund Contributions, Sewer, Snow Removal, Trash, Water
- Pets Allowed:
- Yes
- Zoning:
- M-2
- Exterior:
- Concrete,Stone,Vinyl Siding,Wood Frame
- Floors:
- Tile, Vinyl
- Heating:
- Baseboard, None
- Cooling:
- None
- Amenities:
- Park, Playground, Schools Nearby
- Possession:
- Immediate,Negotiable
Basic Info
Building Info
Neighborhood Info
Condo/Association Info
Lot / Land Info
Materials & Systems
Listing Info
Listing office: eXp Realty
Your Realtor® Team

Realty Aces
Justin Wiechnik
587-899-3773
justin@realtyaces.ca
Ryan Wood
403-828-4645
ryansells247@gmail.com
Damien Berg
403-575-5035
damien@realtyaces.ca
Related Properties
Mortgage Calculator
- Loan Term
- Interest Rate
-
- Loan Amount
- Annual Tax
- Ann. Insurance
* Amounts are estimates only. Final payment amounts may vary.
Listing to Go
Snap this QR to open this listing on your phone!

Apply Online
Contact
Grassroots Realty Group – Airdrie, Calgary & Surrounding Area
Suite # 717, 203-304 Main Street South
Airdrie, AB T4B 3C3
Certifications & Affiliations





Data is supplied by Pillar 9™ MLS® System. Pillar 9™ is the owner of the copyright in its MLS® System. Data is deemed reliable but is not guaranteed accurate by Pillar 9™. The trademarks MLS®, Multiple Listing Service® and the associated logos are owned by The Canadian Real Estate Association (CREA) and identify the quality of services provided by real estate professionals who are members of CREA. Used under license.
Copyright © 2025 Grassroots Realty Group Ltd. All rights reserved.
Real Estate Website Design by nine10 Incorporated






















