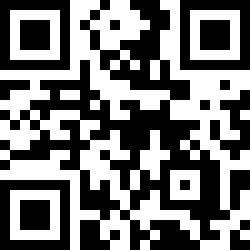Loading Listing...
- Loan Term
- Interest Rate
-
- Loan Amount
- Annual Tax
- Ann. Insurance
* Amounts are estimates only. Final payment amounts may vary.
Description
Sleek, Modern, and Move-In Ready – Top Floor Corner Unit!
Welcome home to this meticulously maintained top-floor corner unit featuring 2 spacious bedrooms and 2 full bathrooms, bathed in abundant natural light. Step inside to discover gleaming laminate flooring throughout and a thoughtfully designed open-concept layout, perfect for both daily living and entertaining.
The stylish kitchen showcases countertops with a convenient granite raised eating bar, stainless steel appliances, ample cabinetry, and a pantry for extra storage. Enjoy your morning coffee or unwind in the evenings on the private Northeast-facing balcony with expansive views.
Additional highlights include convenient in-suite laundry, one assigned outdoor parking stall, and ample visitor and street parking for your guests.
Nestled in a serene and desirable neighborhood, the location offers easy access to local amenities, green spaces, and public transit.
Don’t miss out on this exceptional opportunity. Schedule your showing today
Property details
- MLS® #
- A2230403
- Property Type:
- Residential
- Subtype:
- Apartment
- Subdivision:
- Bridlewood
- Price
- $320,000
- Sale/Lease:
- For Sale
- Size:
- 935 sq.ft.
- Bedrooms:
- 2
- Bathrooms:
- 2
- Year Built:
- 2008 (17 years old)
- Structure Type:
- Low Rise (2-4 stories)
- Building Style:
- Apartment-Single Level Unit
- Garage:
- No
- Parking:
- Assigned, Stall
- Fence:
- Basement:
- No
- Features:
- Breakfast Bar, Elevator, Granite Counters, No Animal Home, No Smoking Home, Open Floorplan, Walk-In Closet(s)
- Inclusions:
- N/A
- Appliances:
- Dishwasher, Dryer, Electric Stove, Microwave, Refrigerator, Washer, Window Coverings
- Laundry:
- In Unit
- Exterior Features:
- None
- Patio/Porch Features:
- Balcony(s)
- Nearby Amenities:
- Park, Playground, Schools Nearby, Shopping Nearby, Sidewalks, Street Lights, Walking/Bike Paths
- Condo Type:
- Conventional Condo
- Condo Amenities:
- Elevator(s), Snow Removal, Visitor Parking
- Condo Fee:
- $558
- Condo Fee Includes:
- Common Area Maintenance, Electricity, Heat, Insurance, Professional Management, Reserve Fund Contributions, Sewer, Snow Removal, Water
- Pets Allowed:
- Yes
- Zoning:
- M-1 d75
- Roof:
- Asphalt Shingle
- Exterior:
- Stucco,Vinyl Siding,Wood Frame
- Floors:
- Carpet, Laminate, Linoleum
- Foundation:
- Poured Concrete
- Heating:
- Baseboard, Natural Gas
- Cooling:
- None
- Amenities:
- Park, Playground, Schools Nearby, Shopping Nearby, Sidewalks, Street Lights, Walking/Bike Paths
- Possession:
- Negotiable
Basic Info
Building Info
Neighborhood Info
Condo/Association Info
Lot / Land Info
Materials & Systems
Listing Info
Listing office: Real Estate Professionals Inc.
Your Realtor® Team

Realty Aces
Justin Wiechnik
587-899-3773
justin@realtyaces.ca
Ryan Wood
403-828-4645
ryansells247@gmail.com
Damien Berg
403-575-5035
damien@realtyaces.ca
Related Properties
Mortgage Calculator
- Loan Term
- Interest Rate
-
- Loan Amount
- Annual Tax
- Ann. Insurance
* Amounts are estimates only. Final payment amounts may vary.
Listing to Go
Snap this QR to open this listing on your phone!

Apply Online
Contact
Grassroots Realty Group – Airdrie, Calgary & Surrounding Area
Suite # 717, 203-304 Main Street South
Airdrie, AB T4B 3C3
Certifications & Affiliations





Data is supplied by Pillar 9™ MLS® System. Pillar 9™ is the owner of the copyright in its MLS® System. Data is deemed reliable but is not guaranteed accurate by Pillar 9™. The trademarks MLS®, Multiple Listing Service® and the associated logos are owned by The Canadian Real Estate Association (CREA) and identify the quality of services provided by real estate professionals who are members of CREA. Used under license.
Copyright © 2025 Grassroots Realty Group Ltd. All rights reserved.
Real Estate Website Design by nine10 Incorporated

















































