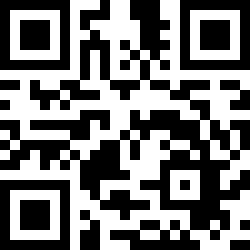Loading Listing...
- Loan Term
- Interest Rate
-
- Loan Amount
- Annual Tax
- Ann. Insurance
* Amounts are estimates only. Final payment amounts may vary.
Description
Welcome to this well-maintained, move-in-ready townhome in the desirable community of New Brighton. This beautiful home features a bright open-concept layout with spacious living and dining areas, and carpet flooring throughout for a warm, inviting feel. The kitchen offers modern cabinetry, generous counter space, and newer stainless steel appliances that combine both function and style. Upstairs, the double master layout offers flexibility for families, roommates, or guests – with two large bedrooms, each with its own private ensuite. One of the bedrooms features a walk-in closet, while the other provides excellent closet space. A convenient upper-level laundry area with a large linen closet adds everyday ease and extra storage. Enjoy your morning coffee or evening unwind on the private back balcony overlooking peaceful greenspace – a perfect outdoor extension of your living space. The lower level serves as a welcoming entryway and provides access to the double tandem attached garage, offering secure parking for two vehicles and plenty of storage. Additional updates include fresh paint throughout, giving the home a modern, refreshed look. Located close to parks, schools, shopping, and major roadways, this home is an ideal fit for first-time buyers, small families, or investors seeking value, comfort, and convenience.
Property details
- MLS® #
- A2230336
- Property Type:
- Residential
- Subtype:
- Row/Townhouse
- Subdivision:
- New Brighton
- Price
- $415,000
- Sale/Lease:
- For Sale
- Size:
- 1,254 sq.ft.
- Bedrooms:
- 2
- Bathrooms:
- 2 full / 1 half
- Year Built:
- 2011 (14 years old)
- Structure Type:
- Five Plus
- Building Style:
- 3 (or more) Storey
- Garage:
- Yes
- Parking:
- Double Garage Attached, Tandem
- Basement:
- No
- Features:
- Breakfast Bar, Ceiling Fan(s), Closet Organizers, Laminate Counters, Open Floorplan, Walk-In Closet(s)
- Inclusions:
- All Attached Light Fixtures, All Attached Window Coverings
- Appliances:
- Dishwasher, Dryer, Electric Stove, Microwave Hood Fan, Refrigerator, Washer
- Laundry:
- Upper Level
- Exterior Features:
- Balcony, BBQ gas line, Courtyard, Playground
- Patio/Porch Features:
- Balcony(s), Patio
- Nearby Amenities:
- Park, Playground, Schools Nearby, Shopping Nearby, Sidewalks, Street Lights
- Condo Type:
- Bare Land Condo
- Condo Amenities:
- Clubhouse, Park, Playground
- Condo Fee:
- $239
- Condo Fee 2:
- $272
- Condo Fee Includes:
- Amenities of HOA/Condo, Common Area Maintenance, Insurance, Professional Management, Reserve Fund Contributions
- Pets Allowed:
- Yes
- Lot Size:
- 0.02 acres
- Lot Features:
- Backs on to Park/Green Space
- Zoning:
- M-1
- Roof:
- Asphalt Shingle
- Exterior:
- Vinyl Siding,Wood Frame
- Floors:
- Carpet, Linoleum
- Foundation:
- Poured Concrete
- Heating:
- Forced Air, Natural Gas
- Cooling:
- None
- Amenities:
- Park, Playground, Schools Nearby, Shopping Nearby, Sidewalks, Street Lights
- Possession:
- Negotiable
Basic Info
Building Info
Neighborhood Info
Condo/Association Info
Lot / Land Info
Materials & Systems
Listing Info
Listing office: RE/MAX House of Real Estate
Your Realtor® Team

Realty Aces
Justin Wiechnik
587-899-3773
justin@realtyaces.ca
Ryan Wood
403-828-4645
ryansells247@gmail.com
Damien Berg
403-575-5035
damien@realtyaces.ca
Related Properties
Mortgage Calculator
- Loan Term
- Interest Rate
-
- Loan Amount
- Annual Tax
- Ann. Insurance
* Amounts are estimates only. Final payment amounts may vary.
Listing to Go
Snap this QR to open this listing on your phone!

Apply Online
Contact
Grassroots Realty Group – Airdrie, Calgary & Surrounding Area
Suite # 717, 203-304 Main Street South
Airdrie, AB T4B 3C3
Certifications & Affiliations





Data is supplied by Pillar 9™ MLS® System. Pillar 9™ is the owner of the copyright in its MLS® System. Data is deemed reliable but is not guaranteed accurate by Pillar 9™. The trademarks MLS®, Multiple Listing Service® and the associated logos are owned by The Canadian Real Estate Association (CREA) and identify the quality of services provided by real estate professionals who are members of CREA. Used under license.
Copyright © 2025 Grassroots Realty Group Ltd. All rights reserved.
Real Estate Website Design by nine10 Incorporated




























