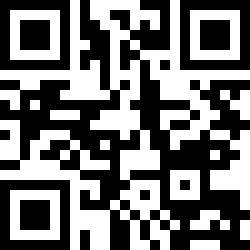Loading Listing...
- Loan Term
- Interest Rate
-
- Loan Amount
- Annual Tax
- Ann. Insurance
* Amounts are estimates only. Final payment amounts may vary.
Description
Fully finished WALKOUT basement in Springbank! Open floor plan with 3 bedrooms & 3.5 bathrooms. Vinyl plank flooring on the main level, central air conditioning, huge windows bringing in plenty of natural light. The chef’s kitchen features granite counters, stainless steel. Sunny eating area lead to back deck with gas BBQ line. Upstairs you have lots of versatile space in your BONUS ROOM and 3 nice sized bedrooms. The primary bedroom has its own full ensuite including a separate tub, shower and walk-in closet. The WALKOUT level basement is fully finished and leads you outside to a perfect hot tub area and stamped concrete patio. A great sized rec room with large windows. It also come with a full bathroom with heated floors. The attached double garage is a great size at 23.5ft x 20ft. Location is PERFECTION: positioned close to Griffith Woods School (K-9), Ernest Manning High School, Rundle College (K-12), Ambrose University, West Side Rec, the 69 Street C-Train Station, Aspen Landing, and West Hills Shopping, every amenity is at your fingertips.
Property details
- MLS® #
- A2230318
- Property Type:
- Residential
- Subtype:
- Detached
- Subdivision:
- Springbank Hill
- Price
- $849,900
- Sale/Lease:
- For Sale
- Size:
- 1,695 sq.ft.
- Bedrooms:
- 3
- Bathrooms:
- 3 full / 1 half
- Year Built:
- 2001 (24 years old)
- Structure Type:
- House
- Building Style:
- 2 Storey
- Garage:
- Yes
- Parking:
- Double Garage Attached
- Fence:
- Fenced
- Basement:
- Full, Walk-Out To Grade
- Features:
- Closet Organizers
- Fireplaces:
- 1
- Inclusions:
- hot tub and accessories(as is )
- Appliances:
- Central Air Conditioner, Dishwasher, Electric Stove, Range Hood, Refrigerator, Washer/Dryer, Window Coverings
- Laundry:
- Main Level
- Exterior Features:
- Balcony
- Patio/Porch Features:
- Deck
- Nearby Amenities:
- None
- Condo Amenities:
- None
- Condo Fee 2:
- $230
- Lot Size:
- 0.09 acres
- Lot Features:
- Rectangular Lot
- Zoning:
- R-G
- Roof:
- Asphalt Shingle
- Exterior:
- Wood Frame
- Floors:
- Carpet, Vinyl Plank
- Foundation:
- Poured Concrete
- Heating:
- Forced Air
- Cooling:
- Central Air
- Amenities:
- None
- Possession:
- By Date Specified
- Days on Market:
- 4
Basic Info
Building Info
Neighborhood Info
Condo/Association Info
Lot / Land Info
Materials & Systems
Listing Info
Listing office: Grand Realty
Media & Video
Experience this property!
Virtual TourYour Realtor® Team

Realty Aces
Justin Wiechnik
587-899-3773
justin@realtyaces.ca
Ryan Wood
403-828-4645
ryansells247@gmail.com
Damien Berg
403-575-5035
damien@realtyaces.ca
Related Properties
Mortgage Calculator
- Loan Term
- Interest Rate
-
- Loan Amount
- Annual Tax
- Ann. Insurance
* Amounts are estimates only. Final payment amounts may vary.
Listing to Go
Snap this QR to open this listing on your phone!

Apply Online
Contact
Grassroots Realty Group – Airdrie, Calgary & Surrounding Area
Suite # 717, 203-304 Main Street South
Airdrie, AB T4B 3C3
Certifications & Affiliations





Data is supplied by Pillar 9™ MLS® System. Pillar 9™ is the owner of the copyright in its MLS® System. Data is deemed reliable but is not guaranteed accurate by Pillar 9™. The trademarks MLS®, Multiple Listing Service® and the associated logos are owned by The Canadian Real Estate Association (CREA) and identify the quality of services provided by real estate professionals who are members of CREA. Used under license.
Copyright © 2025 Grassroots Realty Group Ltd. All rights reserved.
Real Estate Website Design by nine10 Incorporated








































