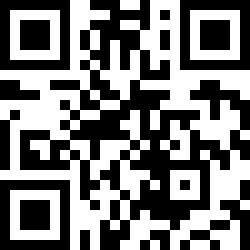Loading Listing...
- Loan Term
- Interest Rate
-
- Loan Amount
- Annual Tax
- Ann. Insurance
* Amounts are estimates only. Final payment amounts may vary.
Description
Welcome to 1241 Alpine Avenue SW – a stunning laned home by Shane Homes in Vermilion Hill. The Eira model (S2 elevation) offers 1,586 sq. ft. of stylish living space with full ownership and no condo fees. This home features a 20'x22' detached garage, paved lane access, James Hardie board siding, and full front and rear landscaping. Inside, enjoy quartz countertops, tile flooring in the ensuite, bath, and laundry, knockdown ceilings, and a stacked washer/dryer. The 9’ basement ceiling offers excellent potential future development potential. Best of all, you can personalize your interior selections or choose from designer-curated packages. Estimated possession is January–February 2026. Photos are representative.
Property details
- MLS® #
- A2230114
- Property Type:
- Residential
- Subtype:
- Row/Townhouse
- Subdivision:
- Alpine Park
- Price
- $560,646
- Sale/Lease:
- For Sale
- Size:
- 1,575 sq.ft.
- Bedrooms:
- 3
- Bathrooms:
- 2 full / 1 half
- Year Built:
- 2026 (-1 years old)
- New Construction:
- Yes
- Structure Type:
- Four Plex
- Building Style:
- 2 Storey
- Garage:
- Yes
- Parking:
- Double Garage Detached
- Basement:
- Full, Unfinished
- Features:
- High Ceilings, No Animal Home, Open Floorplan, Separate Entrance, Stone Counters, Walk-In Closet(s)
- Inclusions:
- N/A
- Appliances:
- Dishwasher, Dryer, Electric Range, Microwave Hood Fan, Refrigerator, Washer
- Laundry:
- Upper Level
- Exterior Features:
- Rain Gutters
- Patio/Porch Features:
- None
- Nearby Amenities:
- Park, Playground, Shopping Nearby
- Condo Amenities:
- None
- Condo Fee 2:
- $263
- Lot Size:
- 0.05 acres
- Lot Features:
- Back Yard, Street Lighting
- Zoning:
- R-Gm
- Roof:
- Asphalt Shingle
- Exterior:
- Cement Fiber Board,Wood Frame
- Floors:
- Carpet, Ceramic Tile, Vinyl Plank
- Foundation:
- Poured Concrete
- Heating:
- Forced Air
- Cooling:
- None
- Amenities:
- Park, Playground, Shopping Nearby
- Possession:
- Upon Completion
Basic Info
Building Info
Neighborhood Info
Condo/Association Info
Lot / Land Info
Materials & Systems
Listing Info
Listing office: Bode Platform Inc.
Media & Video
Your Realtor® Team

Realty Aces
Justin Wiechnik
587-899-3773
justin@realtyaces.ca
Ryan Wood
403-828-4645
ryansells247@gmail.com
Damien Berg
403-575-5035
damien@realtyaces.ca
Related Properties
Mortgage Calculator
- Loan Term
- Interest Rate
-
- Loan Amount
- Annual Tax
- Ann. Insurance
* Amounts are estimates only. Final payment amounts may vary.
Listing to Go
Snap this QR to open this listing on your phone!

Apply Online
Contact
Grassroots Realty Group – Airdrie, Calgary & Surrounding Area
Suite # 717, 203-304 Main Street South
Airdrie, AB T4B 3C3
Certifications & Affiliations





Data is supplied by Pillar 9™ MLS® System. Pillar 9™ is the owner of the copyright in its MLS® System. Data is deemed reliable but is not guaranteed accurate by Pillar 9™. The trademarks MLS®, Multiple Listing Service® and the associated logos are owned by The Canadian Real Estate Association (CREA) and identify the quality of services provided by real estate professionals who are members of CREA. Used under license.
Copyright © 2025 Grassroots Realty Group Ltd. All rights reserved.
Real Estate Website Design by nine10 Incorporated

