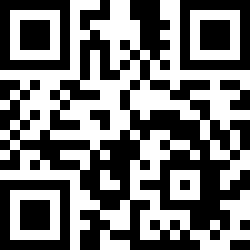Loading Listing...
- Loan Term
- Interest Rate
-
- Loan Amount
- Annual Tax
- Ann. Insurance
* Amounts are estimates only. Final payment amounts may vary.
Description
Amazing home and location. Fully finished with almost 2100sq.ft. 3+1 bedrooms 3.5 bathrooms. Completely renovated home with massive pie shaped lot backing onto green space and pathway. Boasting one of the largest lots in the area. Inside welcomes you with spacious foyer very open and bright. Luxury vinyl plank and laminate floors throughout. Remodeled kitchen offers island, walk through pantry and coffee bar. Cozy gas fireplace in living room. Dining offers access to two tier no maintenance deck and manicured backyard with in ground sprinkler system. Upstairs you will love the large primary bedroom with walk-in closet and 4 piece ensuite. Additional 2 bedrooms, full bathroom and laundry room complete the 2nd floor. The lower level is fully finished with wet bar area, family room, 4th bedroom and full bathroom. Plenty of storage still remains. Single 22ft Ft deep car garage still allows 2 vehicles to park in driveway. Shed 10x10
Property details
- MLS® #
- A2230109
- Property Type:
- Residential
- Subtype:
- Semi Detached (Half Duplex)
- Subdivision:
- Kings Heights
- Price
- $599,900
- Sale/Lease:
- For Sale
- Size:
- 1,567 sq.ft.
- Bedrooms:
- 4
- Bathrooms:
- 3 full / 1 half
- Year Built:
- 2013 (12 years old)
- Structure Type:
- Duplex
- Building Style:
- 2 Storey, Attached-Side by Side
- Garage:
- Yes
- Parking:
- Single Garage Attached
- Fence:
- Fenced
- Basement:
- Finished, Full
- Features:
- No Animal Home, No Smoking Home
- Fireplaces:
- 1
- Inclusions:
- Call Seller Directly
- Appliances:
- See Remarks
- Laundry:
- Laundry Room, Upper Level
- Exterior Features:
- Fire Pit
- Patio/Porch Features:
- Deck
- Nearby Amenities:
- Airport/Runway, Park, Playground, Schools Nearby, Shopping Nearby
- Condo Amenities:
- None
- Condo Fee 2:
- $84
- Lot Size:
- 0.11 acres
- Lot Features:
- Pie Shaped Lot
- Zoning:
- R2
- Roof:
- Asphalt Shingle
- Exterior:
- Wood Frame
- Floors:
- Laminate, Vinyl Plank
- Foundation:
- Poured Concrete
- Heating:
- Forced Air, Natural Gas
- Cooling:
- None
- Amenities:
- Airport/Runway, Park, Playground, Schools Nearby, Shopping Nearby
- Possession:
- Negotiable
- Days on Market:
- 63
Basic Info
Building Info
Neighborhood Info
Condo/Association Info
Lot / Land Info
Materials & Systems
Listing Info
Listing office: Honestdoor Inc.
Media & Video
Your Realtor® Team

Realty Aces
Justin Wiechnik
587-899-3773
justin@realtyaces.ca
Ryan Wood
403-828-4645
ryansells247@gmail.com
Damien Berg
403-575-5035
damien@realtyaces.ca
Related Properties
Mortgage Calculator
- Loan Term
- Interest Rate
-
- Loan Amount
- Annual Tax
- Ann. Insurance
* Amounts are estimates only. Final payment amounts may vary.
Listing to Go
Snap this QR to open this listing on your phone!

Apply Online
Contact
Grassroots Realty Group – Airdrie, Calgary & Surrounding Area
Suite # 717, 203-304 Main Street South
Airdrie, AB T4B 3C3
Certifications & Affiliations





Data is supplied by Pillar 9™ MLS® System. Pillar 9™ is the owner of the copyright in its MLS® System. Data is deemed reliable but is not guaranteed accurate by Pillar 9™. The trademarks MLS®, Multiple Listing Service® and the associated logos are owned by The Canadian Real Estate Association (CREA) and identify the quality of services provided by real estate professionals who are members of CREA. Used under license.
Copyright © 2025 Grassroots Realty Group Ltd. All rights reserved.
Real Estate Website Design by nine10 Incorporated






















