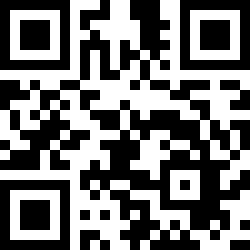Loading Listing...
- Loan Term
- Interest Rate
-
- Loan Amount
- Annual Tax
- Ann. Insurance
* Amounts are estimates only. Final payment amounts may vary.
Description
Located in the sought-after community of Fireside, this 3-bedroom, 2.5-bath townhome offers the perfect blend of style, functionality, and convenience. Built by Calbridge Homes, this home showcases thoughtful design and quality craftsmanship throughout. Step inside to discover a bright, open-concept main floor featuring a sun-filled living room that creates a warm and welcoming space to relax and unwind. The flow continues into a beautiful white kitchen complete with a corner pantry, large granite island, modern stainless steel appliances, and luxury vinyl plank flooring throughout. The spacious dining area is ideal for family gatherings and opens through patio sliding doors onto the back deck with a pergola, perfect for enjoying the landscaped and fully fenced backyard. Upstairs, the primary suite offers a walk-in closet and a stylish ensuite with double sinks, creating a private and functional retreat. Two additional bedrooms, a full bathroom, and a convenient upstairs laundry room complete the upper level. Granite countertops throughout add a touch of luxury to every space. Outside, you’ll find a 22x20 heated detached garage, offering ample space for vehicles, hobbies, or storage. The home has been freshly painted throughout and is truly move-in ready.
Perfectly situated across from a scenic park with walking trails, and just minutes to schools, shopping, dining, and all of Cochrane’s amenities. Fireside is a vibrant and welcoming community with quick, easy access to the Trans-Canada Highway—making commutes into Calgary or weekend escapes to the mountains effortless. Don't miss your opportunity to own this exceptional home with no condo fees in one of Cochrane’s most desirable neighbourhoods!
Property details
- MLS® #
- A2229822
- Property Type:
- Residential
- Subtype:
- Row/Townhouse
- Subdivision:
- Fireside
- Price
- $515,000
- Sale/Lease:
- For Sale
- Size:
- 1,350 sq.ft.
- Bedrooms:
- 3
- Bathrooms:
- 2 full / 1 half
- Year Built:
- 2019 (6 years old)
- Structure Type:
- Four Plex
- Building Style:
- Townhouse
- Garage:
- Yes
- Parking:
- Double Garage Detached
- Fence:
- Fenced
- Basement:
- Full, Unfinished
- Features:
- Closet Organizers, Double Vanity, Granite Counters, Kitchen Island, Open Floorplan, Pantry, Walk-In Closet(s)
- Inclusions:
- s/s fridge, stove, dishwasher, OTR microwave, washer, dryer, garage heater, garage A/C unit, garage opener + remote, shed
- Appliances:
- Dishwasher, Electric Stove, Microwave Hood Fan, Refrigerator, Washer/Dryer Stacked
- Laundry:
- Upper Level
- Exterior Features:
- Private Entrance, Private Yard
- Patio/Porch Features:
- Deck, Front Porch, Pergola
- Nearby Amenities:
- Park, Playground, Schools Nearby, Shopping Nearby, Sidewalks, Street Lights, Walking/Bike Paths
- Lot Size:
- 0.05 acres
- Lot Features:
- Back Yard, Few Trees, Front Yard, Low Maintenance Landscape, Square Shaped Lot, Views
- Zoning:
- R-MX
- Roof:
- Asphalt Shingle
- Exterior:
- Vinyl Siding
- Floors:
- Carpet, Ceramic Tile, Vinyl Plank
- Foundation:
- Poured Concrete
- Heating:
- Forced Air, Natural Gas
- Cooling:
- None
- Amenities:
- Park, Playground, Schools Nearby, Shopping Nearby, Sidewalks, Street Lights, Walking/Bike Paths
- Possession:
- Negotiable
- Days on Market:
- 11
Basic Info
Building Info
Neighborhood Info
Lot / Land Info
Materials & Systems
Listing Info
Listing office: Coldwell Banker United
Media & Video
Experience this property!
Virtual TourYour Realtor® Team

Realty Aces
Justin Wiechnik
587-899-3773
justin@realtyaces.ca
Ryan Wood
403-828-4645
ryansells247@gmail.com
Damien Berg
403-575-5035
damien@realtyaces.ca
Related Properties
Mortgage Calculator
- Loan Term
- Interest Rate
-
- Loan Amount
- Annual Tax
- Ann. Insurance
* Amounts are estimates only. Final payment amounts may vary.
Listing to Go
Snap this QR to open this listing on your phone!

Apply Online
Contact
Grassroots Realty Group – Airdrie, Calgary & Surrounding Area
Suite # 717, 203-304 Main Street South
Airdrie, AB T4B 3C3
Certifications & Affiliations





Data is supplied by Pillar 9™ MLS® System. Pillar 9™ is the owner of the copyright in its MLS® System. Data is deemed reliable but is not guaranteed accurate by Pillar 9™. The trademarks MLS®, Multiple Listing Service® and the associated logos are owned by The Canadian Real Estate Association (CREA) and identify the quality of services provided by real estate professionals who are members of CREA. Used under license.
Copyright © 2025 Grassroots Realty Group Ltd. All rights reserved.
Real Estate Website Design by nine10 Incorporated















































