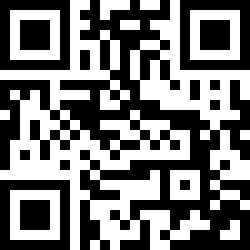Loading Listing...
- Loan Term
- Interest Rate
-
- Loan Amount
- Annual Tax
- Ann. Insurance
* Amounts are estimates only. Final payment amounts may vary.
Description
Welcome to this STUNNING SEMI-DETACHED HOME in the highly sought-after community of KINCORA, known for its family-friendly charm and convenient Northwest Calgary location. This WELL-MAINTAINED HOME features a BRAND NEW ROOF AND SIDING, offering peace of mind and great curb appeal. With 4 BEDROOMS and 3.5 BATHROOMS across a BRIGHT AND FUNCTIONAL LAYOUT, this home has space for the whole family.
The main floor features a SPACIOUS FOYER, OPEN-CONCEPT LIVING AND DINING AREA, and a MODERN KITCHEN with STAINLESS STEEL APPLIANCES, GRANITE COUNTERTOPS, LARGE ISLAND, and WALK-IN PANTRY. A HALF BATHROOM completes the main level.
Upstairs, the PRIMARY BEDROOM includes a 4-PIECE ENSUITE and WALK-IN CLOSET, along with TWO ADDITIONAL BEDROOMS, a FULL BATHROOM, and a CONVENIENT LAUNDRY ROOM.
The FINISHED BASEMENT, set up as an ILLEGAL SUITE, includes a FOURTH BEDROOM, 4-PIECE BATHROOM, REC/FLEX ROOM, and a KITCHENETTE – perfect for extended family, guests, or rental potential.
Enjoy the PRIVATE BACKYARD and SPACIOUS DECK (10'2" x 8'10"), ideal for outdoor gatherings.
Located minutes from SAGE HILL PLAZA, SAGE HILL CROSSING, BEACON HILL, and CREEKSIDE SHOPPING CENTRE, with easy access to COSTCO, WALMART, T&T SUPERMARKET, and more. Quick access to STONEY TRAIL, schools, parks, and walking paths make this an UNBEATABLE LOCATION.
Don’t miss this opportunity to live in a VIBRANT, WELL-CONNECTED COMMUNITY. BOOK YOUR SHOWING TODAY!
Property details
- MLS® #
- A2228899
- Property Type:
- Residential
- Subtype:
- Semi Detached (Half Duplex)
- Subdivision:
- Kincora
- Price
- $641,000
- Sale/Lease:
- For Sale
- Size:
- 1,435 sq.ft.
- Bedrooms:
- 4
- Bathrooms:
- 3 full / 1 half
- Year Built:
- 2012 (13 years old)
- Structure Type:
- Duplex
- Building Style:
- 2 Storey, Attached-Side by Side
- Garage:
- Yes
- Parking:
- Double Garage Attached, Front Drive
- Fence:
- Fenced
- Basement:
- Finished, Full
- Features:
- Granite Counters, Open Floorplan, Quartz Counters
- Inclusions:
- N/A
- Appliances:
- Dishwasher, Dryer, Electric Stove, Microwave Hood Fan, Range Hood, Refrigerator, Washer, Window Coverings
- Laundry:
- In Basement, Laundry Room, Upper Level
- Exterior Features:
- Other
- Patio/Porch Features:
- Deck
- Nearby Amenities:
- Park, Playground, Schools Nearby, Shopping Nearby, Sidewalks, Street Lights
- Lot Size:
- 0.07 acres
- Lot Features:
- Landscaped, Level, Rectangular Lot
- Zoning:
- R-G
- Roof:
- Asphalt Shingle
- Exterior:
- Stone,Vinyl Siding,Wood Frame
- Floors:
- Carpet, Laminate, Tile
- Foundation:
- Poured Concrete
- Heating:
- Forced Air
- Cooling:
- None
- Amenities:
- Park, Playground, Schools Nearby, Shopping Nearby, Sidewalks, Street Lights
- Possession:
- 30 Days / Neg
- Days on Market:
- 47
Basic Info
Building Info
Neighborhood Info
Lot / Land Info
Materials & Systems
Listing Info
Listing office: 2% Realty
Media & Video
Experience this property!
Virtual TourYour Realtor® Team

Realty Aces
Justin Wiechnik
587-899-3773
justin@realtyaces.ca
Ryan Wood
403-828-4645
ryansells247@gmail.com
Damien Berg
403-575-5035
damien@realtyaces.ca
Related Properties
Mortgage Calculator
- Loan Term
- Interest Rate
-
- Loan Amount
- Annual Tax
- Ann. Insurance
* Amounts are estimates only. Final payment amounts may vary.
Listing to Go
Snap this QR to open this listing on your phone!

Apply Online
Contact
Grassroots Realty Group – Airdrie, Calgary & Surrounding Area
Suite # 717, 203-304 Main Street South
Airdrie, AB T4B 3C3
Certifications & Affiliations





Data is supplied by Pillar 9™ MLS® System. Pillar 9™ is the owner of the copyright in its MLS® System. Data is deemed reliable but is not guaranteed accurate by Pillar 9™. The trademarks MLS®, Multiple Listing Service® and the associated logos are owned by The Canadian Real Estate Association (CREA) and identify the quality of services provided by real estate professionals who are members of CREA. Used under license.
Copyright © 2025 Grassroots Realty Group Ltd. All rights reserved.
Real Estate Website Design by nine10 Incorporated































