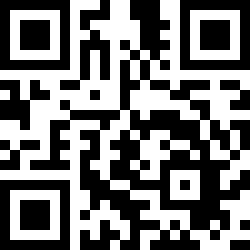Loading Listing...
- Loan Term
- Interest Rate
-
- Loan Amount
- Annual Tax
- Ann. Insurance
* Amounts are estimates only. Final payment amounts may vary.
Description
SPACIOUS 6-BEDROOM HOME | FRONT-ATTACHED GARAGE | FRESHLY PAINTED | NEW CARPET | ILLEGAL SUITE
Welcome to this BEAUTIFULLY MAINTAINED AND FRESHLY UPDATED HOME featuring a FRONT-ATTACHED GARAGE and located in a well-established community. Built in 2007, this spacious property is ideal for MULTI-GENERATIONAL LIVING or as an excellent INVESTMENT OPPORTUNITY with INCOME POTENTIAL.
Inside, you’ll find a BRIGHT AND OPEN MAIN FLOOR with NEW WHITE PAINT and BRAND-NEW CARPET throughout. The layout includes a welcoming LIVING ROOM, a large DINING AREA, and a cozy FAMILY ROOM—perfect for relaxing or easily converted into a HOME OFFICE OR ADDITIONAL BEDROOM.
The MODERN KITCHEN is the heart of the home, equipped with STAINLESS STEEL APPLIANCES, a CENTRAL ISLAND, CORNER PANTRY, and ample cabinetry for storage and prep.
Step outside to your PRIVATE DECK—perfect for BBQs or morning coffee—with COVERED STORAGE underneath for added convenience.
Upstairs features TWO GENEROUS MASTER BEDROOMS, each with its own PRIVATE ENSUITE, plus TWO ADDITIONAL BEDROOMS large enough to fit queen-sized beds. A CENTRAL LOFT AREA offers flexible space for a playroom, media room, or study nook.
The FULLY DEVELOPED BASEMENT includes an ILLEGAL SUITE with TWO BEDROOMS, a FULL BATHROOM, KITCHEN, LIVING AREA, and PRIVATE SEPARATE ENTRANCE—ideal for extended family or rental income.
RECENT UPGRADES INCLUDE:
NEW HOT WATER TANK
HIGH-EFFICIENCY FURNACE
NEW ROOF, SIDING, AND FASCIA (2025)
FRESH WHITE PAINT & NEW CARPET (2025)
NEARBY AMENITIES:
Elementary, Junior High & High Schools
Parks, Walking & Biking Trails
Banks, Dental & Medical Clinics
Shopping, Restaurants & Theatres
This thoughtfully designed home combines STYLE, SPACE, AND FUNCTIONALITY—ideal for growing families or savvy investors. Don’t miss out on this fantastic opportunity!
Property details
- MLS® #
- A2228886
- Property Type:
- Residential
- Subtype:
- Detached
- Subdivision:
- Panorama Hills
- Price
- $779,000
- Sale/Lease:
- For Sale
- Size:
- 2,073 sq.ft.
- Bedrooms:
- 6
- Bathrooms:
- 4 full / 1 half
- Year Built:
- 2007 (18 years old)
- Structure Type:
- House
- Building Style:
- 2 Storey
- Garage:
- Yes
- Parking:
- Double Garage Attached
- Fence:
- Fenced
- Basement:
- Full, Suite
- Features:
- Kitchen Island, Separate Entrance, Soaking Tub, Storage, Walk-In Closet(s)
- Fireplaces:
- 1
- Inclusions:
- none
- Appliances:
- Dishwasher, Electric Stove, Microwave, Range Hood, Refrigerator, Washer/Dryer
- Laundry:
- Upper Level
- Exterior Features:
- Lighting
- Patio/Porch Features:
- Deck
- Nearby Amenities:
- Park, Playground, Schools Nearby, Shopping Nearby, Sidewalks, Street Lights, Walking/Bike Paths
- Condo Amenities:
- None
- Condo Fee 2:
- $263
- Lot Size:
- 0.09 acres
- Lot Features:
- City Lot, Few Trees, Landscaped, Rectangular Lot, Street Lighting
- Zoning:
- R-G
- Roof:
- Asphalt Shingle
- Exterior:
- Concrete,Vinyl Siding
- Floors:
- Carpet, Laminate, Tile
- Foundation:
- Poured Concrete
- Heating:
- Central
- Cooling:
- None
- Amenities:
- Park, Playground, Schools Nearby, Shopping Nearby, Sidewalks, Street Lights, Walking/Bike Paths
- Possession:
- 15 Days / Neg,Immediate
- Days on Market:
- 1
Basic Info
Building Info
Neighborhood Info
Condo/Association Info
Lot / Land Info
Materials & Systems
Listing Info
Listing office: Century 21 Smart Realty
Your Realtor® Team

Realty Aces
Justin Wiechnik
587-899-3773
justin@realtyaces.ca
Ryan Wood
403-828-4645
ryansells247@gmail.com
Damien Berg
403-575-5035
damien@realtyaces.ca
Related Properties
Mortgage Calculator
- Loan Term
- Interest Rate
-
- Loan Amount
- Annual Tax
- Ann. Insurance
* Amounts are estimates only. Final payment amounts may vary.
Listing to Go
Snap this QR to open this listing on your phone!

Apply Online
Contact
Grassroots Realty Group – Airdrie, Calgary & Surrounding Area
Suite # 717, 203-304 Main Street South
Airdrie, AB T4B 3C3
Certifications & Affiliations





Data is supplied by Pillar 9™ MLS® System. Pillar 9™ is the owner of the copyright in its MLS® System. Data is deemed reliable but is not guaranteed accurate by Pillar 9™. The trademarks MLS®, Multiple Listing Service® and the associated logos are owned by The Canadian Real Estate Association (CREA) and identify the quality of services provided by real estate professionals who are members of CREA. Used under license.
Copyright © 2025 Grassroots Realty Group Ltd. All rights reserved.
Real Estate Website Design by nine10 Incorporated












































