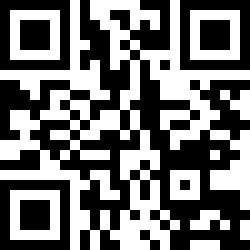Loading Listing...
- Loan Term
- Interest Rate
-
- Loan Amount
- Annual Tax
- Ann. Insurance
* Amounts are estimates only. Final payment amounts may vary.
Description
Nestled in the serene community of Lakeview, this 3 bedroom, 2.5 bathroom townhome offers your own sanctuary. Step inside, and the home welcomes you with warm hardwood flooring and stunning architectural beams. With countless renovations done, you are able to simply move in and start enjoying. The kitchen, the heart of the home, is inviting and a perfect gathering space for entertaining. It showcases white cabinetry, a brick style backsplash, island with seating, stainless steels appliances, granite counters and plenty of storage. A floor to ceiling window brings in beautiful natural light to the space. Designed for comfort and style, the floorplan opens up to the dining room and vaulted living space. With a cozy wood burning fireplace with a gas log lighter and a west exposure, the living room is an ideal place to relax and unwind. Enjoy the sun on the west-facing patio, complete with new patio doors, new stairs and fence, stonework and a peaceful setting amongst the trees. A beautiful half bathroom and abundant closet and storage space complete the main level. The upper level continues to impress, with three full sized bedrooms, 2 full bathrooms, upstairs laundry, triple pane windows with custom up/down blinds and hardwood flooring throughout. The primary retreat offers an expansive walk-in closet with built-in shelving and a well-appointed ensuite bathroom with Moen hardware. The additional bedrooms are separated from the primary bedroom and share a spacious bathroom. This home offers direct access to two heated, side-by-side underground parking stalls, additional storage space, and a versatile unfinished basement—perfect for a future gym or hobby space. Recent updates include 50-gallon hot water tank (2020), washer/dryer (2018), fresh paint (2025), new light fixtures, countertops, bathroom plumbing fixtures and fans, kitchen faucet, bedroom windows and a new patio sliding door. Lakeview is home to one of Calgary’s most beloved parks. Just a short stroll away, North Glenmore Park and the Reservoir invites you for picnics in the park, panoramic views and walking and biking trails. The Calgary Rowing Club, Calgary Canoe Club and Earl Grey Golf Club are all nearby. Lakeview offers endless amenities with shopping, schools and parks in close proximity as well as ease of access to downtown, MRU, Stoney Trail and out to the mountains. This is more than just a home – it’s quiet retreat amidst a vibrant community set in nature.
Property details
- MLS® #
- A2228552
- Property Type:
- Residential
- Subtype:
- Row/Townhouse
- Subdivision:
- Lakeview
- Price
- $595,000
- Sale/Lease:
- For Sale
- Size:
- 1,456 sq.ft.
- Bedrooms:
- 3
- Bathrooms:
- 2 full / 1 half
- Year Built:
- 1976 (49 years old)
- Structure Type:
- Five Plus
- Building Style:
- 2 Storey
- Garage:
- Yes
- Parking:
- Assigned, Heated Garage, Oversized, Parkade, Side By Side, Underground
- Fence:
- Fenced
- Basement:
- Partial, Unfinished
- Features:
- Built-in Features, Closet Organizers, Granite Counters, Kitchen Island, Open Floorplan, Storage, Vaulted Ceiling(s), Vinyl Windows, Walk-In Closet(s)
- Fireplaces:
- 1
- Inclusions:
- Shelf next to living room
- Appliances:
- Dishwasher, Dryer, Electric Range, Garage Control(s), Microwave, Range Hood, Refrigerator, Washer, Window Coverings
- Laundry:
- Upper Level
- Exterior Features:
- Balcony, BBQ gas line, Playground, Private Entrance, Private Yard, Storage, Tennis Court(s)
- Patio/Porch Features:
- Patio
- Nearby Amenities:
- Park, Playground, Schools Nearby, Shopping Nearby, Sidewalks, Street Lights, Tennis Court(s), Walking/Bike Paths
- Condo Type:
- Conventional Condo
- Condo Amenities:
- Parking, Secured Parking, Visitor Parking
- Condo Fee:
- $586
- Condo Fee Includes:
- Common Area Maintenance, Insurance, Maintenance Grounds, Parking, Professional Management, Reserve Fund Contributions, Sewer, Snow Removal, Trash, Water
- Pets Allowed:
- Yes
- Lot Features:
- Backs on to Park/Green Space, Low Maintenance Landscape
- Zoning:
- M-CG d111
- Roof:
- Asphalt Shingle
- Exterior:
- Wood Frame,Wood Siding
- Floors:
- Carpet, Ceramic Tile, Hardwood
- Foundation:
- Poured Concrete
- Heating:
- Forced Air
- Cooling:
- None
- Amenities:
- Park, Playground, Schools Nearby, Shopping Nearby, Sidewalks, Street Lights, Tennis Court(s), Walking/Bike Paths
Basic Info
Building Info
Neighborhood Info
Condo/Association Info
Lot / Land Info
Materials & Systems
Listing office: RE/MAX iRealty Innovations
Your Realtor® Team

Realty Aces
Justin Wiechnik
587-899-3773
justin@realtyaces.ca
Ryan Wood
403-828-4645
ryansells247@gmail.com
Damien Berg
403-575-5035
damien@realtyaces.ca
Related Properties
Mortgage Calculator
- Loan Term
- Interest Rate
-
- Loan Amount
- Annual Tax
- Ann. Insurance
* Amounts are estimates only. Final payment amounts may vary.
Listing to Go
Snap this QR to open this listing on your phone!

Apply Online
Contact
Grassroots Realty Group – Airdrie, Calgary & Surrounding Area
Suite # 717, 203-304 Main Street South
Airdrie, AB T4B 3C3
Certifications & Affiliations





Data is supplied by Pillar 9™ MLS® System. Pillar 9™ is the owner of the copyright in its MLS® System. Data is deemed reliable but is not guaranteed accurate by Pillar 9™. The trademarks MLS®, Multiple Listing Service® and the associated logos are owned by The Canadian Real Estate Association (CREA) and identify the quality of services provided by real estate professionals who are members of CREA. Used under license.
Copyright © 2025 Grassroots Realty Group Ltd. All rights reserved.
Real Estate Website Design by nine10 Incorporated







































