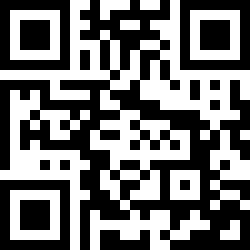Loading Listing...
- Loan Term
- Interest Rate
-
- Loan Amount
- Annual Tax
- Ann. Insurance
* Amounts are estimates only. Final payment amounts may vary.
Description
INVESTOR SPECIAL — 3 BEDROOM BASEMENT — $5,000+/MO (How much the seller was getting earlier, ask me how)— This ill-legally suited bungalow at 4204 Voyageur Drive NW is located in the heart of Varsity, one of Calgary’s most in-demand rental markets—steps from the University of Calgary, Market Mall, University District, Brentwood TRAIN STATION, and top schools. This is a rental great for students, professionals or families looking for great schools. You get them all. Sitting on a large corner lot with R-CG zoning, The frontage is 46.5 feet, back is 66.3 feet and depth is 100 feet. There is back and side alley access and this home features separate entry, 2 full kitchens, shared-coin laundry, quartz/laminate counters, hardwood & tile flooring, and 6 total great sized bedrooms (3 up, 3 down). The seller was getting $2,400 up ($800 per room) + $2,100 (700 per room) down + $510 in utility recovery = $5,010/month | $60,120/year. Exterior perks include UPDATED furnace (approx. 2019), UPDATED hot water tank (approx. 2019), UPDATED roof with higher grade shingles. fenced backyard, deck, patio, and a large double detached garage. Ideal setup for investors, house hackers, or multi-gen families. You can walk to the University of Calgary, Market Mall and even the University District. Book a showing with your favorite Realtor today.
Property details
- MLS® #
- A2228539
- Property Type:
- Residential
- Subtype:
- Detached
- Subdivision:
- Varsity
- Price
- $775,000
- Sale/Lease:
- For Sale
- Size:
- 1,222 sq.ft.
- Bedrooms:
- 6
- Bathrooms:
- 2 full / 1 half
- Year Built:
- 1966 (59 years old)
- Structure Type:
- House
- Building Style:
- Bungalow
- Garage:
- Yes
- Parking:
- Double Garage Detached
- Fence:
- Fenced
- Basement:
- Separate/Exterior Entry, Finished, Full
- Features:
- Quartz Counters
- Inclusions:
- 2 Electric Stoves, 2 Refrigerators
- Appliances:
- Dishwasher, Dryer, Washer
- Laundry:
- In Basement
- Exterior Features:
- None
- Patio/Porch Features:
- Deck, Patio
- Nearby Amenities:
- Park, Playground, Schools Nearby, Shopping Nearby, Street Lights
- Lot Size:
- 0.13 acres
- Lot Features:
- Back Lane, Corner Lot, Irregular Lot, Landscaped
- Zoning:
- R-CG
- Roof:
- Asphalt Shingle
- Exterior:
- Brick,Vinyl Siding,Wood Frame
- Floors:
- Hardwood, Tile
- Foundation:
- Poured Concrete
- Heating:
- Forced Air, Natural Gas
- Cooling:
- None
- Amenities:
- Park, Playground, Schools Nearby, Shopping Nearby, Street Lights
- Possession:
- 30 Days / Neg,90 Days / Neg
Basic Info
Building Info
Neighborhood Info
Lot / Land Info
Materials & Systems
Listing Info
Listing office: Real Broker
Your Realtor® Team

Realty Aces
Justin Wiechnik
587-899-3773
justin@realtyaces.ca
Ryan Wood
403-828-4645
ryansells247@gmail.com
Damien Berg
403-575-5035
damien@realtyaces.ca
Related Properties
Mortgage Calculator
- Loan Term
- Interest Rate
-
- Loan Amount
- Annual Tax
- Ann. Insurance
* Amounts are estimates only. Final payment amounts may vary.
Listing to Go
Snap this QR to open this listing on your phone!

Apply Online
Contact
Grassroots Realty Group – Airdrie, Calgary & Surrounding Area
Suite # 717, 203-304 Main Street South
Airdrie, AB T4B 3C3
Certifications & Affiliations





Data is supplied by Pillar 9™ MLS® System. Pillar 9™ is the owner of the copyright in its MLS® System. Data is deemed reliable but is not guaranteed accurate by Pillar 9™. The trademarks MLS®, Multiple Listing Service® and the associated logos are owned by The Canadian Real Estate Association (CREA) and identify the quality of services provided by real estate professionals who are members of CREA. Used under license.
Copyright © 2025 Grassroots Realty Group Ltd. All rights reserved.
Real Estate Website Design by nine10 Incorporated







































