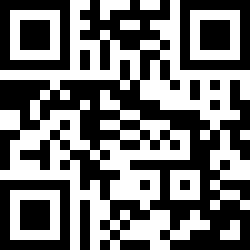Loading Listing...
- Loan Term
- Interest Rate
-
- Loan Amount
- Annual Tax
- Ann. Insurance
* Amounts are estimates only. Final payment amounts may vary.
Description
Looking to upsize for more space? Or perhaps downsize into the perfect fit?
Consider the vibrant and well-established community of Panorama Hills in Calgary’s desirable northwest. This inviting 3-bedroom, 1.5-bathroom townhome on Panatella Street NW offers 1,180 square feet of comfortable living space — perfect for growing families, professionals, or anyone seeking a balanced lifestyle.
Step inside this east-facing, two-storey home and enjoy an abundance of natural light through large windows that brighten the freshly painted space throughout the day. The open-concept kitchen features a central island with raised eating bar, black appliances, and a stylish tiled backsplash, seamlessly connected to a rear dining area ideal for everyday meals or entertaining.
The main floor showcases a combination of hardwood and tile flooring, while the upper level presents laminate floors, three well-sized bedrooms, including a primary bedroom with a spacious walk-in closet. A full 4-piece bathroom completes the upper level. The unspoiled basement is a blank canvas, ready for your future development plans.
Enjoy the convenience of a double detached garage, with a private green space and deck in the backyard, something that you don’t see often nowadays with townhomes — perfect for summer barbecues, morning coffees, or relaxing evenings. With schools, shopping, parks, and public transit all within walking distance, and easy access to major roadways, this home truly offers the best of suburban living with city convenience.
Whether you’re starting fresh or simplifying life, this Panorama Hills townhome could be your next perfect home.
(virtual tour available, inquire for more details)
Property details
- MLS® #
- A2228174
- Property Type:
- Residential
- Subtype:
- Row/Townhouse
- Subdivision:
- Panorama Hills
- Price
- $439,900
- Sale/Lease:
- For Sale
- Size:
- 1,180 sq.ft.
- Bedrooms:
- 3
- Bathrooms:
- 1 full / 1 half
- Year Built:
- 2009 (16 years old)
- Structure Type:
- Other
- Building Style:
- 2 Storey
- Garage:
- Yes
- Parking:
- Double Garage Detached
- Fence:
- Fenced
- Basement:
- See Remarks, Unfinished
- Features:
- Breakfast Bar, No Smoking Home, See Remarks
- Inclusions:
- Gazebo (backyard)
- Appliances:
- Dishwasher, Dryer, Electric Stove, Microwave Hood Fan, Refrigerator, Washer, Window Coverings
- Laundry:
- In Basement
- Exterior Features:
- None
- Patio/Porch Features:
- Deck
- Nearby Amenities:
- None
- Condo Type:
- Bare Land Condo
- Condo Amenities:
- None
- Condo Fee:
- $301
- Condo Fee 2:
- $200
- Condo Fee Includes:
- Insurance, Maintenance Grounds, Reserve Fund Contributions, Snow Removal
- Pets Allowed:
- Yes
- Lot Size:
- 0.05 acres
- Lot Features:
- Back Yard
- Zoning:
- DC (pre 1P2007)
- Roof:
- Asphalt Shingle
- Exterior:
- Vinyl Siding
- Floors:
- Ceramic Tile, Hardwood, Laminate
- Foundation:
- Poured Concrete
- Heating:
- Forced Air
- Cooling:
- None
- Amenities:
- None
- Possession:
- 90 Days / Neg
- Days on Market:
- 3
Basic Info
Building Info
Neighborhood Info
Condo/Association Info
Lot / Land Info
Materials & Systems
Listing Info
Listing office: Royal LePage Benchmark
Media & Video
Experience this property!
Virtual TourYour Realtor® Team

Realty Aces
Justin Wiechnik
587-899-3773
justin@realtyaces.ca
Ryan Wood
403-828-4645
ryansells247@gmail.com
Damien Berg
403-575-5035
damien@realtyaces.ca
Related Properties
Mortgage Calculator
- Loan Term
- Interest Rate
-
- Loan Amount
- Annual Tax
- Ann. Insurance
* Amounts are estimates only. Final payment amounts may vary.
Listing to Go
Snap this QR to open this listing on your phone!

Apply Online
Contact
Grassroots Realty Group – Airdrie, Calgary & Surrounding Area
Suite # 717, 203-304 Main Street South
Airdrie, AB T4B 3C3
Certifications & Affiliations





Data is supplied by Pillar 9™ MLS® System. Pillar 9™ is the owner of the copyright in its MLS® System. Data is deemed reliable but is not guaranteed accurate by Pillar 9™. The trademarks MLS®, Multiple Listing Service® and the associated logos are owned by The Canadian Real Estate Association (CREA) and identify the quality of services provided by real estate professionals who are members of CREA. Used under license.
Copyright © 2025 Grassroots Realty Group Ltd. All rights reserved.
Real Estate Website Design by nine10 Incorporated






































